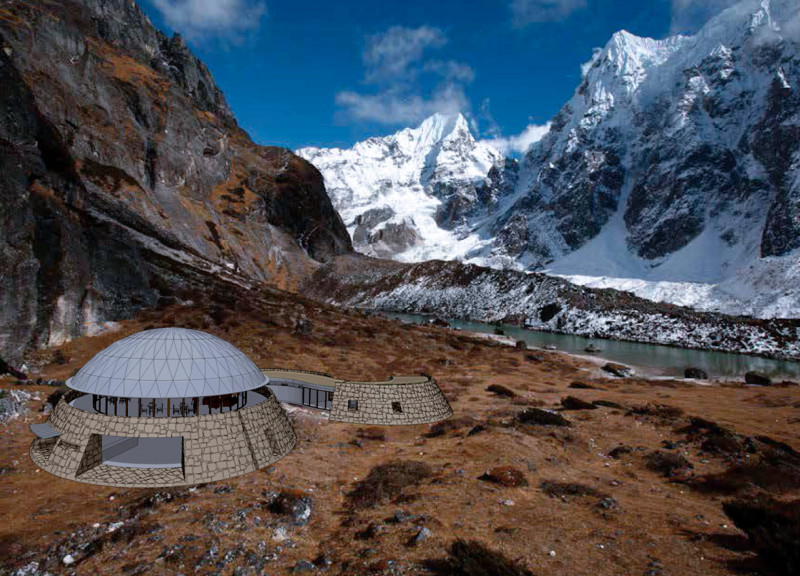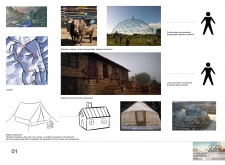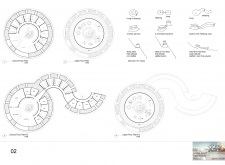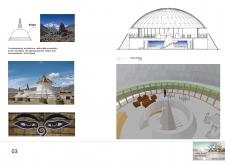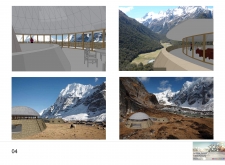5 key facts about this project
Located in an urban district, the design prioritizes functionality while integrating harmoniously with the surrounding architecture. The intent is to enhance the vibrancy of the area by providing a multifunctional space that accommodates various community activities and promotes engagement. The project embraces its context, responding to the scale and character of neighboring buildings while addressing the needs of local residents and visitors.
**Spatial Organization**
The layout strategically delineates public and private areas, optimizing user circulation and accessibility. Open communal spaces encourage interaction, while distinct zones provide privacy for individual or smaller gatherings. The arrangement facilitates natural light penetration and views of the exterior landscape, enhancing the user experience. Variation in ceiling heights and floor levels allows for differentiated environments that cater to diverse activities and group sizes.
**Materiality and Sustainability**
The material palette reflects a commitment to sustainability and contextual relevance. Locally sourced materials are utilized to minimize the carbon footprint and ensure durability. Textures and finishes are selected to create a tactile experience that resonates with users while maintaining a cohesive aesthetic. Energy-efficient systems are integrated throughout the design, including passive heating and cooling strategies, to promote environmental responsibility and reduce operational costs.


