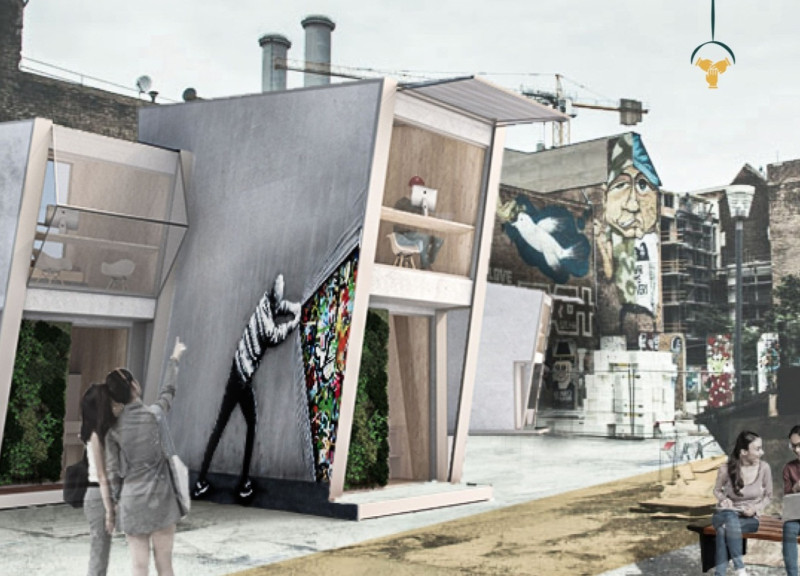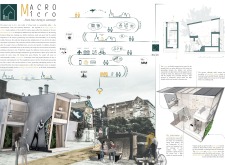5 key facts about this project
The architecture embodies a blend of private and shared spaces, designed to foster community engagement while still providing necessary personal retreats. This duality allows for a more resource-efficient lifestyle, where amenities and activities can be shared among residents, thereby lessening individual resource consumption. The site plan showcases a well-considered layout that encourages movement throughout the development, promoting an active lifestyle while enhancing social interaction.
An important aspect of the project is its architectural ingenuity manifested in the spatial arrangement. The ground floor features communal areas that are specifically designed for social engagement. These versatile spaces can accommodate various activities such as celebrations, workshops, or casual gatherings, contributing to a sense of belonging among residents. The upper levels include private living units, offering a balance between community and solitude. The design’s careful consideration of scale and proportion facilitates usability and comfort in these compact living environments.
The project's material palette reflects a commitment to sustainability. The use of environmentally friendly materials, likely including recycled and renewable resources, underscores the overarching goal of reducing the ecological impact of urban housing. The choice of organic materials, such as timber and natural finishes, not only enhances the aesthetic appeal but also improves energy efficiency and indoor air quality. Additionally, the incorporation of solar technology, with photovoltaic panels integrated into the design, supports renewable energy initiatives and aligns with modern sustainable practices.
Unique design approaches within the project are evident in features that promote outdoor living and health. The integration of green spaces, such as communal gardens and designed pockets for urban farming, enriches the environment by encouraging biodiversity. These spaces serve not only as recreational areas but also as educational platforms, allowing residents to learn about sustainable practices and grow their own food. Furthermore, the architectural design includes elements like climbing walls and hammock spaces, enhancing leisure options and encouraging physical activity among residents.
The notion of connectivity is paramount in this project, where both physical and social connections are prioritized. The design promotes a holistic living experience, enabling residents to interact with their neighbors and build relationships. This approach helps to alleviate feelings of isolation often found in urban settings, positioning the project as a model of community-centric living.
As one examines the architectural plans, sections, and designs associated with "MACRO Micro," a clearer understanding of its functionality and vision emerges. The project showcases how thoughtful architectural ideas can contribute to sustainable urban living, fostering an environment where community and nature coexist harmoniously. For further details and insights into the project’s architectural expression and its potential impact on urban life, a closer look at its presentation will provide valuable information. Engaging with the various components of this architectural endeavor can deepen appreciation for its design ethos and innovative solutions.























