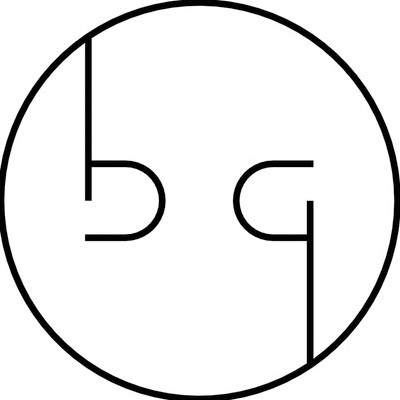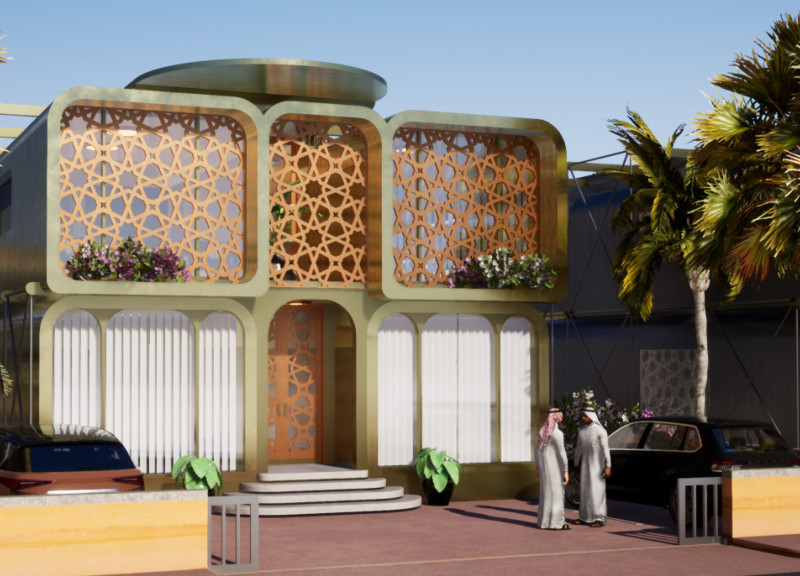5 key facts about this project
At its core, the project serves multiple functions, seamlessly integrating residential, commercial, and communal spaces. This multifunctionality is central to its design, allowing it to cater to diverse user groups and foster a sense of community. The layout is meticulously organized, with clear pathways that enhance connectivity between different areas, ensuring that the space is not only navigable but also promotes interaction among its users. The architectural design encourages socialization and collaboration while maintaining privacy where needed.
An important aspect of the project is its materiality. The selection of materials is both strategic and expressive, reinforcing the project’s sustainable ethos while providing a tactile quality that enhances the user experience. The use of locally sourced materials reduces the carbon footprint associated with transportation and construction, demonstrating a commitment to environmental responsibility. Wood, concrete, glass, and steel come together to create a textural richness that contrasts the solid with the transparent, allowing natural light to permeate the interiors and connect occupants to the surrounding landscape.
The architectural design exhibits a thoughtful interplay between indoor and outdoor spaces, characterized by a variety of green elements. The incorporation of vegetation serves to enhance biodiversity, improve air quality, and create visually appealing views from both within and outside the structure. Terraces and green roofs expand usable space while providing residents with direct access to nature, a crucial factor in promoting well-being in urban living environments.
Unique design approaches are evident in the project’s structural expression. The elevation showcases a bold yet inviting façade, with carefully considered openings that engage with the street and surrounding elements. Large windows not only bring in light but also create a visual connection between the interior spaces and the outdoor environment, promoting transparency and openness. The strategic placement of overhangs and balconies offers shade while providing dynamic silhouettes and varied lines of sight, encouraging exploration and enjoyment of the surroundings.
This project exemplifies a modern architectural language that respects its context while aspiring to create functional and aesthetic spaces. The careful attention to balance between utility and beauty sets it apart as a noteworthy example of contemporary design. Consideration of how the building interacts with the climate, local culture, and the needs of its users informs every choice made in the design process.
Attention to detail can be observed throughout the project, with custom elements that reflect the inhabitants' needs and local heritage. These bespoke aspects add character and differentiate the project from generic developments, reinforcing the narrative that each building tells through its design. The project’s integration into the urban fabric is carefully orchestrated, ensuring a transition between public and private realms that feels organic rather than forced.
As you delve deeper into the nuances of this architectural undertaking, the architectural plans, architectural sections, and architectural designs reveal thoughtful strategies that shape the overall experience of the space. Each element is purposeful, and examining these details will provide a richer understanding of the innovative ideas that underpin the project. For those interested in contemporary architecture or seeking inspiration from unique design approaches, exploring the comprehensive presentation of this project will offer valuable insights into its conception and realization.


 Mihai Bogdan Gavriliu
Mihai Bogdan Gavriliu 























