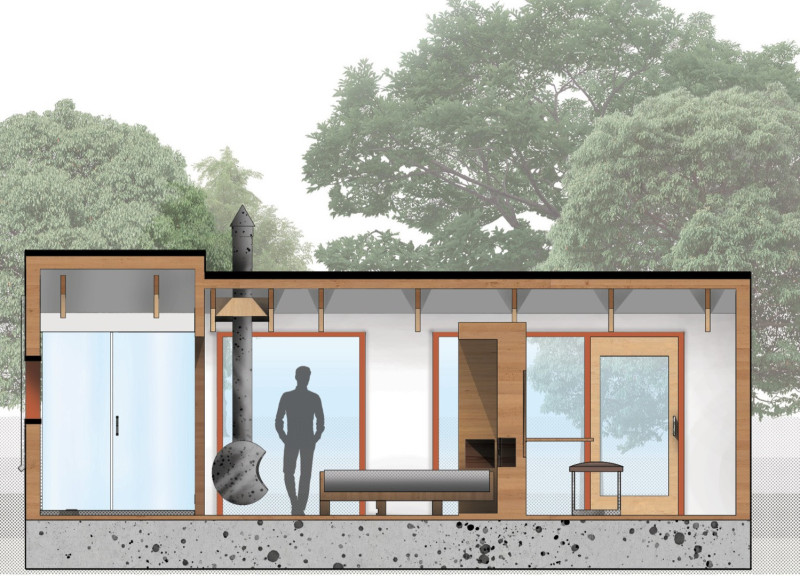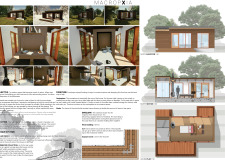5 key facts about this project
The primary function of MACROPXIA is to serve as a residence that promotes a connection to the surrounding environment. The architects have designed the space to facilitate a lifestyle that celebrates simplicity and sustainability. At the core of this design is the intention to create an immersive experience where inhabitants can appreciate the beauty of the forest while enjoying the comforts of modern amenities.
Visible elements of MACROPXIA include an outward-facing wooden facade that accentuates the texture and warmth associated with natural materials. The use of wood cladding and cross-laminated timber not only ensures structural integrity but also allows the building to seamlessly blend into its surroundings. This choice of materials enhances the project's environmental consciousness and reduces its carbon footprint. The architecture prioritizes local sourcing, which not only supports the regional economy but also aligns with sustainable practices.
Important details within the design include a flexible central living area that serves multiple functions. This multipurpose space is equipped with furniture that can be adapted to various uses, such as configurable seating arrangements and foldable dining surfaces. This thoughtful approach reflects a growing trend in architecture where adaptability is key to maximizing both space and usability. The inclusion of integrated storage solutions ensures that the home remains uncluttered, further emphasizing the minimalist aesthetic.
Unique to MACROPXIA is its focus on passive design strategies that promote energy efficiency and environmental responsibility. Solar panels installed on the southern aspect of the building harness renewable energy, allowing for a self-sufficient lifestyle while reducing reliance on traditional energy sources. Additionally, a rainwater collection system is incorporated to optimize water usage, promoting sustainability and conservation. This commitment to ecological design is an essential aspect of the architecture, showing that modern living can coexist thoughtfully with the natural world.
The design is also characterized by its strategic use of glass to create a visual connection between the indoors and outdoors. Large windows frame picturesque views of the surrounding forest, bringing natural light into the interior spaces while reinforcing the sense of being enveloped by nature. This transparency fosters a sense of openness, and the careful placement of glazing minimizes the need for artificial lighting during daylight hours, contributing to the home's overall energy efficiency.
Special attention has been paid to the layout of MACROPXIA, ensuring that the flow between the indoor and outdoor spaces is intuitive and inviting. The layout encourages a lifestyle that respects the rhythms of nature, with rooms oriented to take advantage of prevailing winds and natural light throughout the day. This thoughtful arrangement enhances the overall experience of living in MACROPXIA, promoting well-being and harmony with the environment.
Through its innovative architectural ideas, MACROPXIA serves as a model for future residential designs that prioritize sustainability while embracing the beauty of their natural surroundings. The project exemplifies how architecture can evolve to meet modern needs without sacrificing environmental integrity. Interested readers are encouraged to explore the architectural plans, sections, and designs of this project to gain a deeper understanding of its thoughtful approach and the unique solutions it presents in contemporary architecture.























