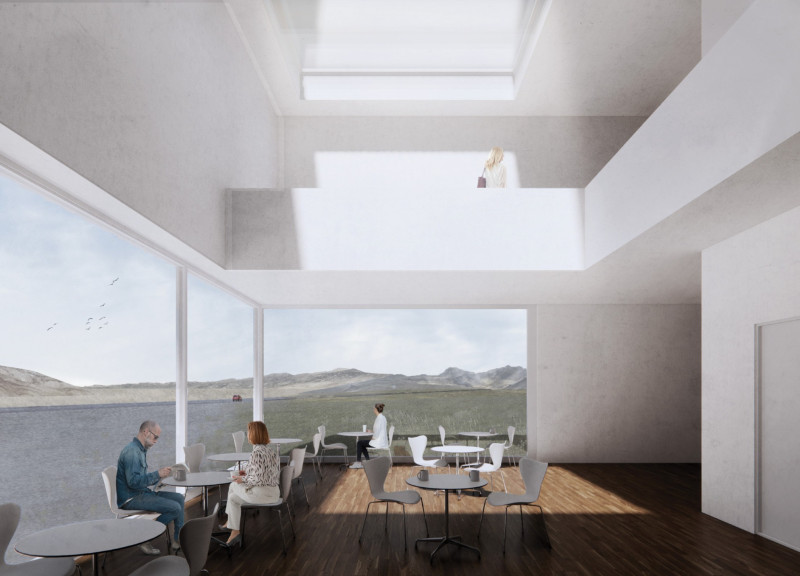5 key facts about this project
The architecture captures a spirit of modernity, with clean lines and a coherent structural language that communicates stability and innovation. The overall design reflects an emphasis on openness and connectivity, incorporating large windows and open spaces that invite natural light and encourage interaction among occupants. This aligns with the project’s intention to foster community engagement, making the space not only a place of work or activity but also a social hub that promotes collaboration.
Key functional areas of the project are meticulously organized to enhance usability. The central atrium serves as a pivotal gathering space, allowing for both formal and informal interactions. This design choice facilitates a flow between different functions, promoting an environment where ideas can be exchanged freely. Adjacent to the atrium, multifunctional spaces are designed to accommodate various activities, supporting the needs of different user groups while remaining adaptable for future requirements.
Materiality plays an essential role in the overall aesthetic and functional approach of the project. The use of sustainable materials such as recycled steel, timber, and low-emissivity glass underscores a commitment to environmental responsibility. The warm tones of natural wood work in contrast with the sleekness of metal and glass, creating an inviting atmosphere that balances modern sensibility with organic warmth. Green roofs and wall systems further integrate nature into the design, promoting biodiversity and enhancing the ecological value of the site.
In addition to its physical attributes, the architectural design embodies a set of ideas that reflect contemporary values surrounding sustainability and community. The integration of energy-efficient systems, including photovoltaic panels and rainwater harvesting, showcases the project's response to the challenges of climate change while emphasizing the importance of resource conservation. These elements not only contribute to the environmental performance of the building but also offer educational opportunities for occupants and visitors, encouraging them to engage with sustainable practices in their daily lives.
Unique design approaches are evident in the project's spatial organization and the interplay between interior and exterior environments. The thoughtful placement of outdoor terraces and green spaces invites users to connect with nature, enhancing overall well-being and productivity. This aspect of design not only adheres to the principles of biophilic design but also allows for seasonal adaptation, which supports diverse usage throughout the year.
Through a careful balance of aesthetics, functionality, and sustainability, this architectural project stands as a testament to modern design principles that prioritize user experience and environmental stewardship. Each component has been designed with intention, from its spatial arrangements to the selection of materials, ensuring a harmonious blend that is both visually appealing and purposefully functional. For those interested in delving deeper into this architectural endeavor, exploring the architectural plans, sections, and various design ideas will provide additional layers of insight into the project’s thoughtful conception and execution. Engaging with these elements will enrich your understanding of how contemporary architecture can effectively address our current socio-environmental challenges while enhancing daily life.


























