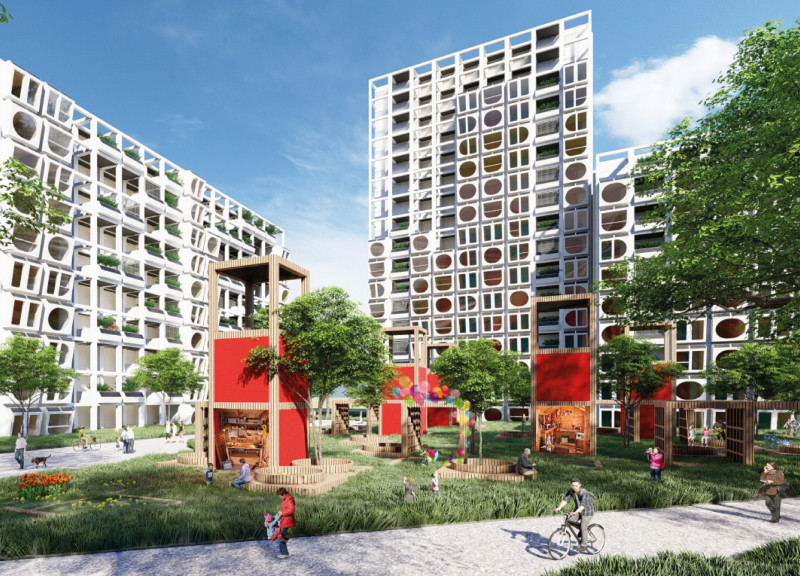5 key facts about this project
At its core, the project functions as a multi-use development that caters to both commercial and residential needs. This dual-purpose approach not only maximizes the efficiency of the space but also fosters a sense of community engagement, making it an integral part of its geographical context. By effectively responding to the needs of the users and the surrounding environment, the project establishes itself as a landmark that reflects contemporary architectural ideals.
The external facade is particularly noteworthy, with its material selection playing a crucial role in the overall design. A combination of sustainably sourced timber, glass, and metal creates a visual language that is both modern and warm, establishing a welcoming atmosphere for users and visitors alike. The use of glass facilitates natural light penetration, reducing the need for artificial lighting during day hours. In addition, the careful configuration of shaded areas helps to mitigate solar gain, contributing to energy efficiency.
The architectural design integrates green spaces within its framework, featuring landscaped terraces that promote biodiversity and enhance the aesthetic appeal. These greenery spaces offer users a refreshing respite, encouraging outdoor activities and interactions. The incorporation of living walls and rooftop gardens not only elevates the aesthetic quality of the project but also highlights a commitment to sustainability and ecological considerations.
The interior spaces are meticulously designed to optimize functionality without compromising comfort. Open-plan layouts ensure flexible use of space, allowing for seamless transitions between different areas of the project. Features such as acoustic panels, innovative lighting solutions, and carefully considered furniture contribute to a well-rounded experience that accentuates usability and comfort.
Unique design approaches are evident throughout the project, particularly in the emphasis on biophilic design principles. By incorporating natural elements and creating visual connections to the outdoors, the design seeks to enhance the well-being of its occupants. This is captured through thoughtful window placements and artfully designed pathways that guide users through the building, creating an experience that emphasizes a connection to nature.
Sustainability is a pervasive theme throughout this architectural endeavor. Utilizing materials with lower environmental impacts, paired with systems for water management and energy efficiency, showcases a commitment to responsible design practices. This not only addresses immediate operational needs but also contributes to the broader goals of reducing the ecological footprint of architectural projects.
In summary, this architectural design exemplifies a harmonious blend of function, aesthetics, and sustainability. By utilizing innovative materials and thoughtful design approaches, the project reflects an understanding of contemporary architectural challenges without losing sight of user-centered considerations. Those interested in exploring the nuances of this project are encouraged to delve deeper into architectural plans, sections, and overall designs to uncover the intricate details that underpin its successful execution. The architectural ideas presented within this project serve as a template for future developments, showcasing how design can interact synergistically with its surroundings to create spaces that are both practical and inspirational. Explore the project presentation to gain further insights into the architectural intricacies that make this design noteworthy.


 Rita Touma,
Rita Touma,  Araz Demirdjian
Araz Demirdjian 























