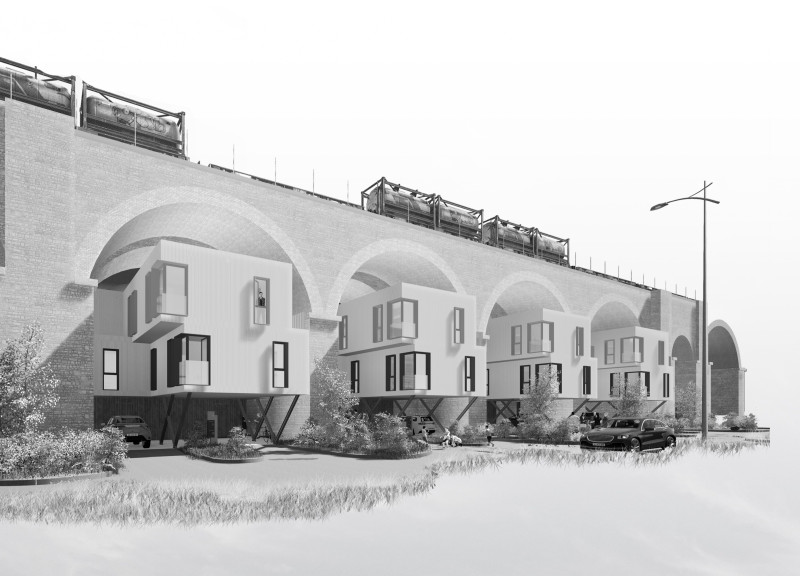5 key facts about this project
At its core, the project functions as a multi-purpose space intended to accommodate a variety of activities. This adaptability is reflected in the versatile layout, which includes open-plan areas that can be reconfigured as needed. The emphasis on flexibility is key to the project’s success, allowing for both public gatherings and private moments, thus catering to a wide range of community needs. The architectural design also incorporates elements that encourage social interaction, with shared spaces that invite collaboration and engagement among visitors.
Important details within the project highlight a keen attention to materiality and craftsmanship. The selection of materials has been carefully considered, drawing on local resources to minimize environmental impact while ensuring aesthetic coherence. Notable materials include sustainably sourced timber, which adds warmth and texture, as well as concrete and glass, offering durability and transparency. This combination not only enhances the building's structural integrity but also allows for abundant natural light, promoting energy efficiency and well-being of the occupants.
The design approaches employed underscore a unique philosophy grounded in sustainability and contextual responsiveness. The architectural layout takes advantage of passive solar heating and natural ventilation strategies, reducing the overall energy consumption of the building. Large overhangs provide shade in the warmer months, while strategically placed windows capture prevailing breezes, ensuring comfort throughout the year. Moreover, the integration of green roofs and living walls not only contributes to biodiversity but also enhances the building's thermal performance.
Unique to this project is the incorporation of biophilic design principles, creating an environment that fosters a deeper connection between people and nature. By including elements such as indoor gardens and communal terraces, the design encourages occupants to engage with their environment, promoting mental well-being and social cohesion. The emphasis on outdoor spaces as an extension of the interior allows for a seamless transition between built and natural environments.
In discussing the architectural ideas behind the project, one cannot overlook the thoughtful attention to cultural context and community identity. The design reflects local traditions while embracing contemporary aesthetics, creating a dialogue between past and present. This sensitive approach resonates with the community, fostering a sense of ownership and pride in the space. The architectural language balances innovation with respect for history, ensuring that the project becomes a landmark that complements its surroundings.
As you consider the complexities of this architectural design project, it is evident that every element has been purposefully crafted to enhance its function and aesthetic appeal. The interplay of materials, innovative design strategies, and a deep understanding of the cultural context results in a project that is both relevant and inspiring. For those interested in delving deeper into the nuances of this design, exploring architectural plans, sections, and specific design elements will provide additional insights into the architect's vision. Engaging with the project presentation is highly encouraged for a comprehensive understanding of its architectural significance and impact on the community.























