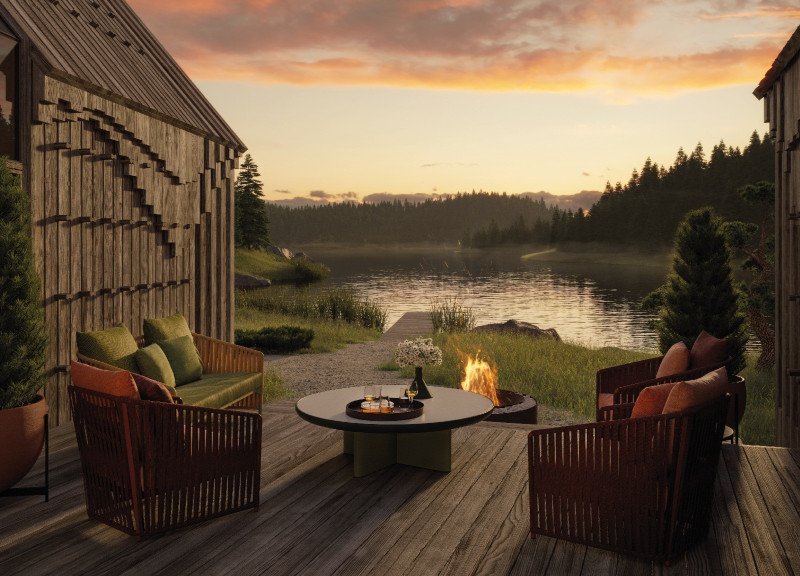5 key facts about this project
The architectural approach of VillaVOON revolves around the use of wood as its primary material, reflecting a philosophy that prioritizes sustainable practices and ecological sensitivity. By employing spruce and ash woods, the design not only harnesses the inherent qualities of these materials—including their natural insulating properties and aesthetic warmth—but also emphasizes a minimal ecological footprint. This consideration extends to the project’s construction methods, which intentionally eliminate the use of adhesives and plastics, further reducing its environmental impact and fostering a healthier living environment.
Functionality is a crucial component of VillaVOON, as its smartly designed modular system allows for versatile configurations. Each unit can serve multiple purposes, accommodating diverse needs from private residences to small hospitality ventures. The architectural plans elucidate the layout, demonstrating well-defined living areas, kitchens, and utility spaces that together create a cohesive flow throughout the structure. Spacious interiors boast high ceilings that enhance the feeling of openness, while strategically placed glass walls facilitate the influx of natural light and create visual connections with the exterior.
One of the unique design features of VillaVOON is its emphasis on a monolithic appearance, characterized by carefully considered proportions and clean lines that promote a contemporary aesthetic. This simplicity, combined with strategic cladding choices—such as a burnt wood exterior that not only offers an intriguing visual contrast but also ensures durability against the elements—demonstrates a meticulous attention to detail. The interplay of horizontal and vertical elements serves to break the visual mass and create a dynamic façade that responds to its environment, a hallmark of thoughtful architectural design.
Moreover, VillaVOON is an example of how residential architecture can actively promote a lifestyle that embraces nature. The design encourages outdoor interactions and offers ample opportunities for exploring the surrounding landscape. The seamless transition between indoor and outdoor spaces fosters a lifestyle imbued with tranquility and connects occupants to their surroundings in meaningful ways.
Overall, VillaVOON reflects a modern interpretation of living in harmony with nature, with its architectural designs, plans, and sections meticulously crafted to emphasize sustainability, functionality, and aesthetic appeal. The project is an invitation to rethink conventional living spaces and engage with the environment through a lens of respect and care. For those interested in architectural ideas that emphasize sustainability and innovative design approaches, exploring the architectural plans and sections of VillaVOON will provide valuable insights into the potential of responsible architecture.


























