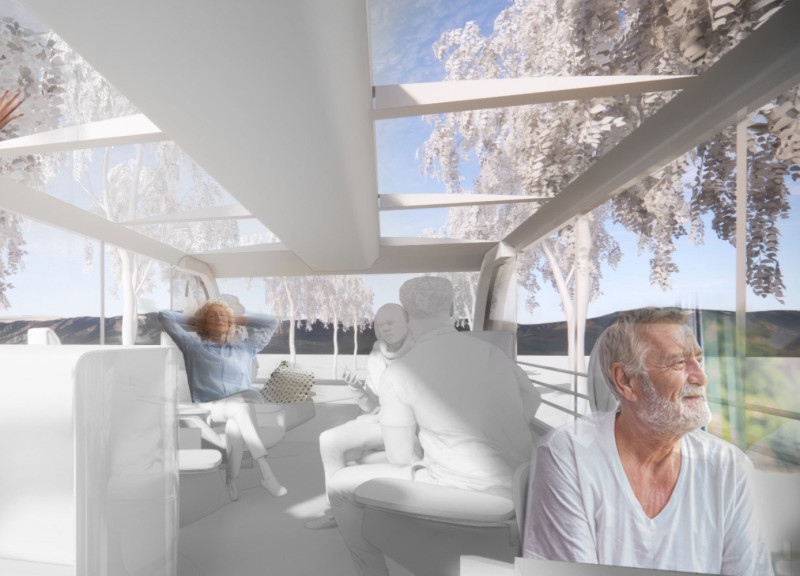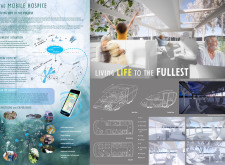5 key facts about this project
Functionally, the Mobile Hospice serves as a responsive living unit that travels to various locations, providing a comforting and home-like atmosphere for patients and their families. The design promotes a sense of normalcy and continuity, allowing patients to engage with their surroundings and maintain connections with nature. The architectural layout consists of several essential spaces, such as cozy lounge areas for social interaction, private rooms for retreat and reflection, and communal spaces that foster conversations and connections among patients, families, and caregivers.
One of the standout features of the Mobile Hospice is its open design, which allows for ample natural light to flood the interior. Large windows are strategically placed to provide views of the exterior landscape, reinforcing the idea of harmony with nature. This emphasis on integration with the environment not only enhances the aesthetic quality of the design but also contributes positively to the mental health of those who inhabit the space. Patients are encouraged to enjoy the outdoors, fostering a sense of freedom and solace that is often lost in more traditional hospice settings.
The mobility aspect of the design is another unique feature. This architectural approach offers the flexibility to relocate the unit, ensuring patients can receive care in familiar settings, whether it's at home or in a picturesque natural backdrop. This ability to move supports the notion that healing can occur outside of clinical environments and emphasizes the importance of comfort and familiarity in times of vulnerability.
Materials utilized in the Mobile Hospice are chosen for their lightweight yet durable properties, aligned with the design's need for mobility without compromising safety or comfort. Sustainability is a key consideration, with materials sourced to minimize ecological impact while promoting a healthier living environment. The selection includes finishes that evoke warmth and tranquility, enhancing the overall experience for patients and their families.
In addition to physical design elements, the Mobile Hospice incorporates technology through a thoughtfully designed app. This digital platform complements the physical space by enabling patients to customize their experiences, facilitating choices related to activities and scheduling. This integration of technology serves to empower patients, providing them control over their care and fostering a sense of agency in navigating their end-of-life journey.
Unique design approaches adopted in the Mobile Hospice project reflect a holistic understanding of healthcare needs. By transcending traditional architectural boundaries, the design embodies empathy and connection, serving not just as a place for medical care but as an uplifting environment where life can be celebrated even in difficult circumstances. This project encourages a dialogue around architectural solutions that prioritize well-being, offering a refreshing perspective on how to redefine spaces for vulnerable populations.
For those interested in digging deeper, exploring the architectural plans, sections, and design ideas will reveal the thoughtfulness that underpins this innovative project. The interplay between space, nature, and technology within the Mobile Hospice invites further discussion and encourages reflection on how architecture can support the most profound human experiences. Be sure to review all aspects of the project presentation for comprehensive insights into its design and impact.























