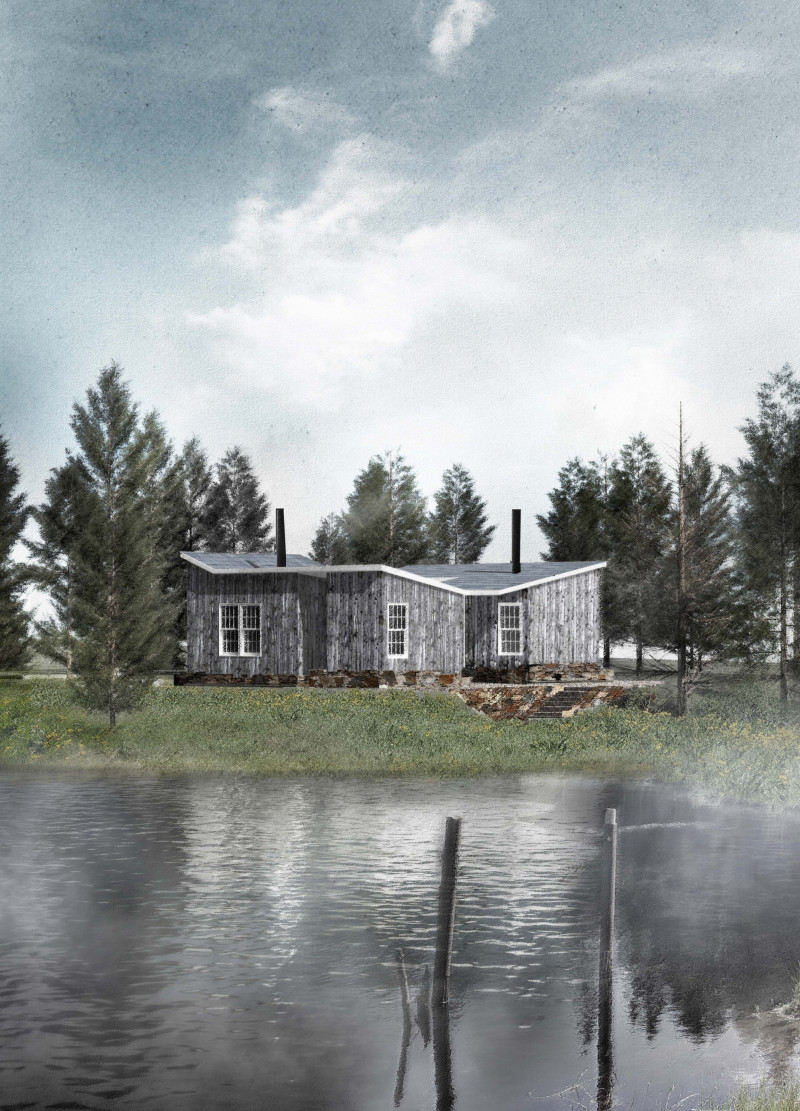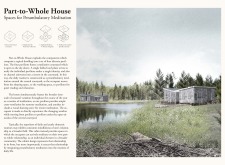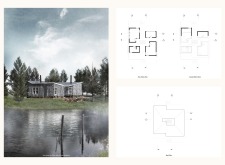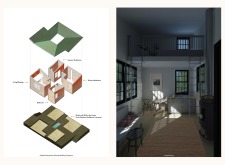5 key facts about this project
The design consists of four distinct pavilions, organized around a central courtyard. This arrangement serves as a focal point, allowing for moments of tranquility amidst the surrounding environments. The fragmentation of the traditional house into separate structures encourages occupants to navigate the space with intention, reinforcing the principle of "perambulatory meditation." Each pavilion has a defined purpose—sleeping, bathing, and quiet reading—creating dedicated zones that facilitate introspection and personal reflection. This configuration not only enhances the residential experience but also encourages a profound connection with nature.
Sustainability is a notable aspect of the project, evident in its architectural form. The unique folded roof design is not merely an aesthetic feature; it serves a functional role in channeling rainwater into a collection cistern. This systematic approach to water management integrates seamlessly with the overall design, underscoring the importance of environmental stewardship within architecture. The careful consideration of seasonal variations in climate demonstrates a commitment to creating a comfortable living space year-round, with specific pavilions designed for optimal summer ventilation and winter comfort.
Materiality plays a crucial role in defining the project's character and ambiance. The use of wood for external cladding presents a tactile, natural quality that aligns with the surrounding landscape. Glass elements are thoughtfully positioned to maximize daylight and frame scenic views, bringing the outside in and enhancing the relationship between indoor spaces and the natural world. Additional materials, such as stone, contribute to the overall structural integrity while grounding the house within its site. The choice of interior finishes is also considered in fostering a warm and inviting atmosphere, encouraging occupants to engage with their environment on a deeper level.
The spatial configuration of the "Part-to-Whole House" is deliberately designed to facilitate fluid movement between pavilions. Architectural plans and sections reveal a carefully thought-out arrangement that prioritizes the user experience while emphasizing the importance of light and openness. The central courtyard serves as an outdoor meditation area, effectively blurring the lines between indoor and outdoor living.
Visual connections are established through strategically placed windows, which not only provide natural light but also create an ongoing dialogue with the surrounding landscape. The interplay of light and shadow throughout the day adds depth to the indoor spaces, creating environments that change and evolve with the seasons. This aspect of the design highlights the profound relationship between architecture and the natural world, encouraging occupants to be present and engaged in their surroundings.
The "Part-to-Whole House" stands out due to its unique approach to residential design, actively engaging with concepts of mindfulness and sustainability. This project reinterprets traditional architectural ideas by creating spaces that are not only functional but also promote a deeper sense of well-being. The fragmented yet unified nature of the house encourages occupants to explore the connection between architecture and nature, reminding us of the importance of intentional living.
For those interested in a comprehensive understanding of this architectural design, further exploration of the project presentation is encouraged. By reviewing elements such as architectural plans, sections, and overall design concepts, readers can gain deeper insights into the unique features and innovative ideas that define this remarkable project.


























