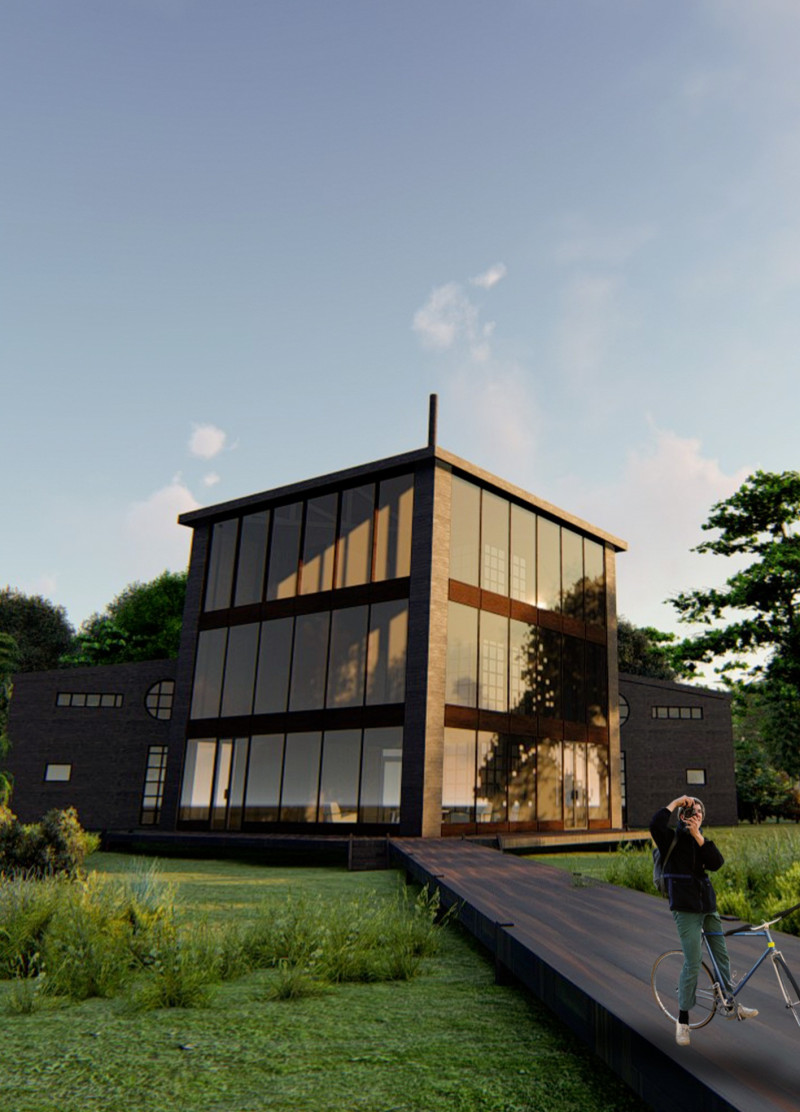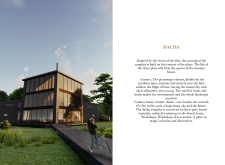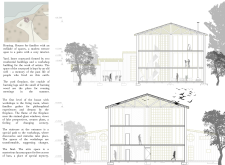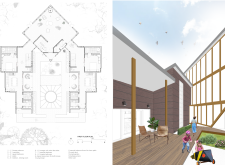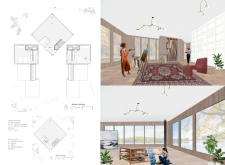5 key facts about this project
The design of the Dacha complex is characterized by its spatial organization and materiality, revealing a well-considered approach to both functionality and aesthetics. Comprising multiple interconnected units, the layout fosters a sense of openness and flow, inviting both individuals and families to engage meaningfully with each other and their environment. The building's design includes spacious living areas and workshop spaces tailored to artistic pursuits. This duality serves not only as a residential area but also as a creative haven for artistic expression.
Natural elements are at the forefront of this architectural design, with a strong emphasis on blurring the lines between indoors and outdoors. Large glass panels frame the views of the surrounding landscape, allowing abundant natural light to permeate the interior spaces. The design aims to create a seamless transition between the indoor living areas and the outdoor terraces, enhancing the occupants' connection to the changing seasons and natural beauty.
Material choices play a significant role in establishing the Dacha's inviting atmosphere. The predominant use of wood for both structural elements and finishes adds warmth and a sense of homeliness, reinforcing the project's commitment to sustainability. Complementing the wood, brick is strategically employed for its enduring qualities and rustic charm, grounding the structures within their natural setting. Concrete is also utilized for foundational aspects, ensuring stability while minimizing the environmental impact typically associated with construction.
One of the project’s notable features is the central courtyard, designed as a communal gathering space. This area not only encourages social interaction among residents but also acts as a focal point that connects the various functions of the complex. A fireplace within the courtyard offers both warmth and a communal gathering spot, highlighting the importance of shared experiences in creative endeavors.
The design incorporates unique workshop areas distributed throughout the building, emphasizing adaptability and flexibility. These spaces allow for various artistic processes, encouraging residents to craft their environments according to their needs. The project also features an innovative attic space that serves as a place for contemplation and exploration, drawing inspiration from local natural phenomena such as the nocturnal flight of bats. This element enhances the artistic narrative within the design, inviting users to engage with their surroundings on a deeper level.
One of the defining aspects of the Dacha project is its ability to reflect the lifestyle of its inhabitants while promoting a strong sense of community. The thoughtful arrangement of spaces facilitates both personal retreat and collaboration, thus embodying the spirit of artistic creation intertwined with the comforts of home life.
For those interested in exploring architectural ideas further, including the intricacies of the design, detailed architectural plans, and sections that showcase the layout, the Dacha project presents a wealth of insights into contemporary architectural practices that prioritize user experience and environmental integration. By examining these elements, one can greater appreciate how thoughtful design can create spaces that resonate with their occupants, fostering both creativity and connection with nature. The Dacha project stands as a testament to what modern architecture can achieve when it prioritizes both aesthetics and functionality.


