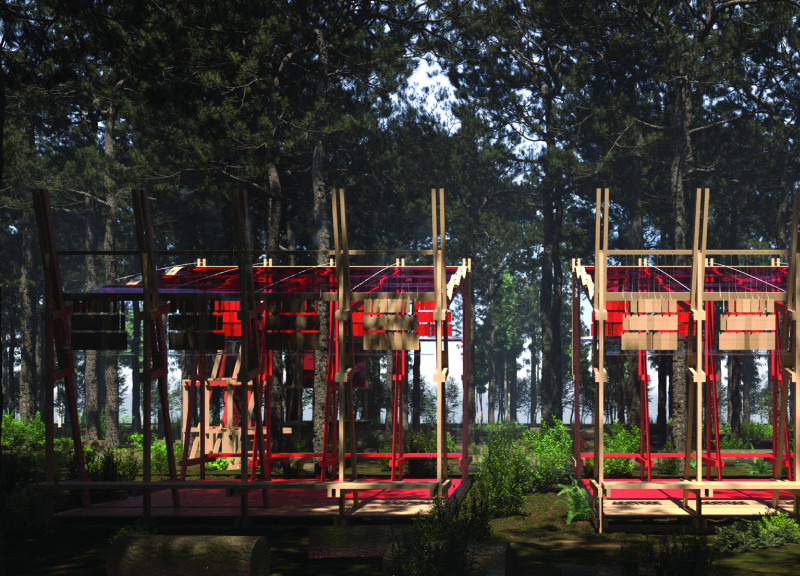5 key facts about this project
Upon entering the project space, one is greeted by a carefully orchestrated layout that maximizes utility and encourages interaction. The design provides flexible areas that accommodate various activities, reflecting a modern understanding of communal and individual spaces. The distribution of rooms and the strategic placement of windows promote natural light and ventilation, enhancing the overall user experience. The architecture specifically considers its function, ensuring that every space serves a purpose while retaining the ability to adapt to the evolving needs of its users over time.
The materiality of the project is particularly noteworthy, as it utilizes a palette that draws from the local context. This choice not only fosters a sense of place but also encourages sustainability by incorporating materials with lower environmental impacts. The use of materials such as locally sourced timber, concrete, and glass highlights the project's commitment to both durability and aesthetic appeal. The timber offers warmth and texture, while the concrete provides structural integrity and a contemporary backdrop. Glass elements serve to blur the boundary between indoor and outdoor spaces, allowing the landscape to become an integral part of the architectural experience.
Unique design approaches can be observed throughout the project. The incorporation of green roofs or living walls suggests a commitment to environmental stewardship and biodiversity. These elements enhance the ecological performance of the building and provide visually appealing textures that change with the seasons. Moreover, the design incorporates passive solar strategies, such as overhangs and strategically placed windows, which help regulate interior temperatures and reduce energy consumption, aligning with contemporary architectural ideas focused on sustainability.
The project also embraces a dialogue with its site, considering the topography and climate to optimize solar gain and views. The façade expresses an eloquent relationship with the landscape, integrating views of the surrounding area and allowing for a seamless transition between indoor and outdoor experiences. The use of setbacks and terraces offers private outdoor spaces, enhancing the connection to nature while ensuring privacy for the occupants.
The interplay of light and shadow is handled with precision, creating dynamic spaces that evolve throughout the day. This attention to detail elevates the experience within the architecture, where light is harnessed to enhance both mood and functionality. The internal circulation is intuitive, guiding users through the various spaces with ease. The incorporation of hubs for social interaction further fosters a sense of community, encouraging collaboration and connection among occupants.
Exploring the architectural plans and sections of the project can provide further insights into the thoughtful design decisions made throughout. Each drawing reflects the intention behind the spatial organization and showcases how the architecture responds to both human needs and environmental challenges. By examining the architectural designs and ideas, one can appreciate the intricate balance between aesthetics and practicality that defines this project.
In essence, this architectural design serves as a testament to modern building strategies, marrying innovative ideas with traditional influences to create a structure that is not only functional but also profoundly connected to its surroundings. For those interested in delving deeper into the intricate details of this project, reviewing the architectural elements and presentations will illuminate the care and consideration woven into its conception. Exploring these materials will grant a fuller understanding of how effective architecture can intelligently respond to the nuances of its environment, enhancing the quality of life for its users.


 Yexuan Gu
Yexuan Gu 























