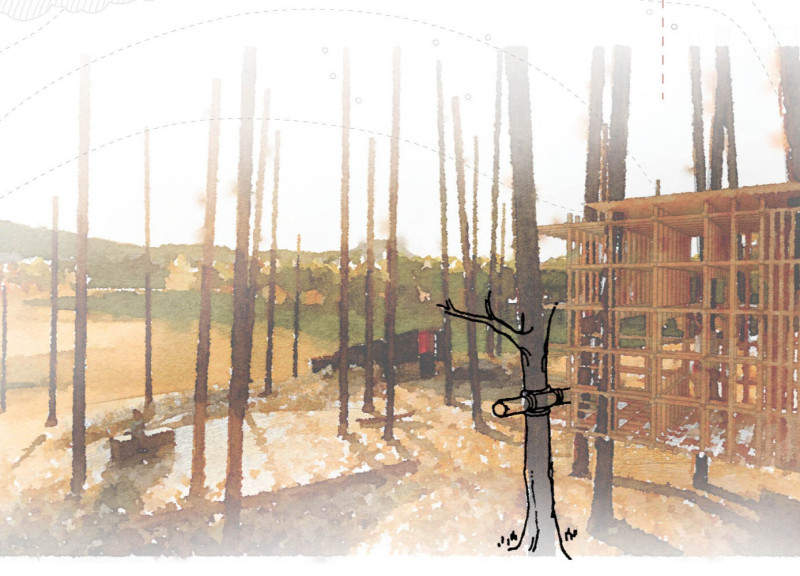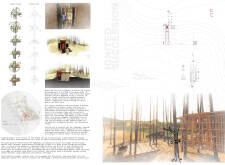5 key facts about this project
The site is characterized by its topographical variations and dense tree cover, which informed the design’s orientation and layout. Pavilion One acts as an entry point, inviting users into the space while providing expansive views of the surrounding forest. Pavilion Two, situated downhill, offers a more secluded experience, allowing users to immerse themselves in nature. This spatial organization facilitates a progression from public interaction to private contemplation, enhancing the overall user experience.
The architectural design emphasizes sustainability through careful selection of materials. Key elements include local timber, untreated lumber for structural integrity, fire-resistant cladding for safety, and glass to maintain visual connections with the environment. These materials are chosen not only for their functional properties but also for their ecological significance, promoting a sense of place and connection to the landscape.
A unique aspect of Ignited Succession is its approach to integrating architectural design with ecological principles. The project reexamines the role of architecture in forested areas by addressing the dynamics of fire ecology and promoting sustainable practices. By utilizing locally sourced materials and incorporating educational spaces, the project serves as a platform for community engagement around fire management and ecological stewardship.
The design's focus on transparency through large glass openings further enhances its connection to the environment. This feature allows natural light to penetrate the spaces while framing views of the dense forest, creating a seamless interaction between interior and exterior environments. The careful arrangement of open and enclosed spaces fosters a dialogue between users and nature, reinforcing the project's intention to celebrate the complex relationship between human activities and forest ecosystems.
For those interested in exploring additional details, including architectural plans, architectural sections, and architectural designs, further examination of the Ignited Succession project will provide deeper insights into its conceptual underpinnings and execution. This project stands as a case study in responsible architectural design that harmonizes built structures with their natural surroundings.























