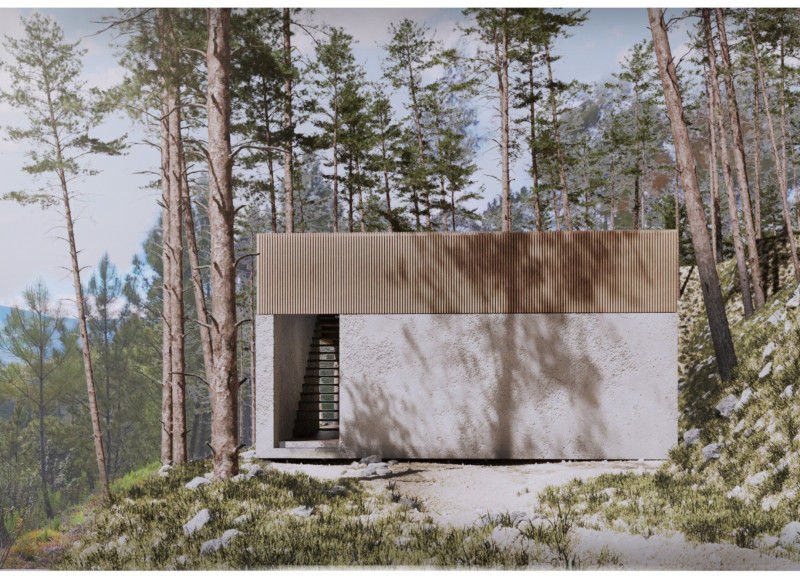5 key facts about this project
The design includes a rectangular footprint that is strategically oriented to maximize views and natural light. The careful arrangement of space promotes efficient circulation while establishing a seamless relationship between indoor and outdoor environments. This design facilitates various functions, accommodating both communal activities and individual retreat areas.
Unique Design Approaches
One standout feature of this project is its material selection, explicitly combining concrete and wood. Concrete provides structural integrity and thermal mass, foundational to modern architecture, while wood introduces warmth and a tactile quality to the design. This combination enhances the aesthetic and functional characteristics of the building, separating it from conventional designs that often lean heavily towards either category.
Another defining aspect is the roofing system, characterized by a gentle slope and clad in vertically oriented wood panels. This not only contributes to the building's modern profile but also offers practical benefits such as effective rainwater management. The rhythmic pattern created by the wooden slats adds visual interest while maintaining ecological sensitivity through material choice.
Sustainability Features
The sustainability profile of the project is enhanced through various integrated systems. The inclusion of solar panels reflects a proactive approach to energy efficiency, positioning the building to reduce its reliance on external energy sources. Additionally, large windows are strategically placed to bolster natural lighting and promote passive heating and cooling. This design minimizes the need for artificial lighting and mechanical ventilation, thus lowering energy consumption and optimizing user comfort.
Architectural plans illustrate the careful zoning of the space, facilitating diverse functionalities while respecting the environmental context. The architectural sections detail how different levels interact, promoting an engaging experience through dynamic spatial relationships.
For more insights into the architectural ideas and designs that inform this project, exploring the architectural plans and sections will provide a comprehensive understanding of the innovative approaches taken in this build. This analysis serves as an invitation to delve deeper into the project presentation, revealing the intricacies of a design that is both functional and aligned with its natural setting.


























