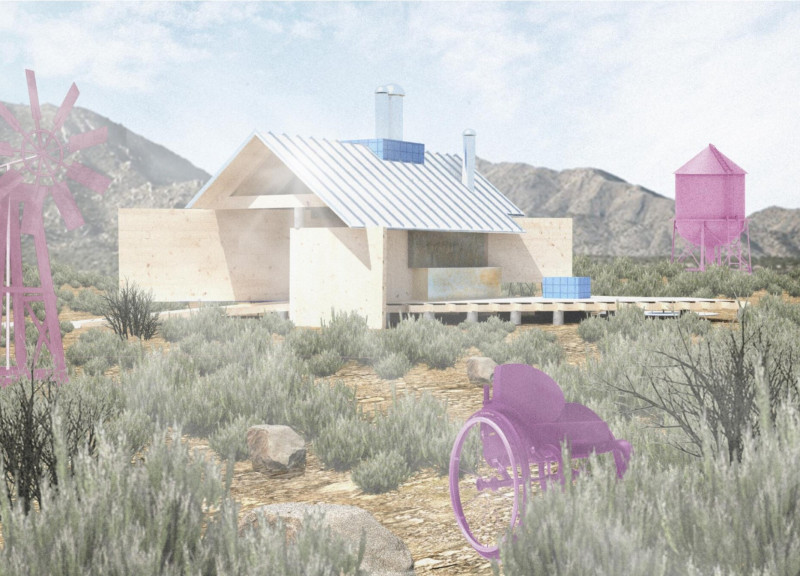5 key facts about this project
The architectural concept behind this project emphasizes connectivity and inclusivity. The layout features an open-plan design that encourages fluid movement between spaces, minimizing barriers and fostering social interaction among users. The central atrium, a hallmark of the design, serves as a communal hub, bathed in natural light from above. This area not only provides a welcoming entrance but also includes seating areas that invite users to gather and engage with one another. The integration of greenery into the atrium and surrounding spaces enhances the overall atmosphere, promoting wellness and a sense of tranquility amidst the bustling urban environment.
Materiality plays a crucial role in the project's identity, drawing on both local resources and sustainable practices. The façade is clad in a combination of glass and local stone, creating a harmonious blend that respects the historical context while projecting a modern aesthetic. The glass components ensure transparency, allowing for a visual connection between the interior spaces and the surrounding landscape. Inside, exposed timber beams and polished concrete floors contribute to a warm and inviting ambiance, reflecting the project's commitment to natural materials and sustainability. The careful selection of materials not only addresses aesthetic considerations but also aligns with the project’s environmental goals, emphasizing durability and low maintenance.
Another key aspect of the design is its unique approach to incorporating flexible spaces. The project includes movable partitions within several rooms, allowing spaces to be easily reconfigured based on the specific needs of various groups and events. This flexibility is crucial in accommodating a range of activities, ensuring that the community center remains relevant and functional over time. Additionally, outdoor areas are seamlessly connected to indoor spaces, promoting a cohesive experience and extending the usability of the center throughout different seasons.
The design also thoughtfully addresses issues of accessibility, ensuring that all users, regardless of ability, can navigate the facility with ease. Ramps, wide doorways, and tactile paving are integrated throughout, demonstrating a commitment to inclusive design principles. Furthermore, the project incorporates state-of-the-art technology to support both environmental efficiency and user interaction, featuring smart lighting systems and energy-efficient HVAC solutions that adjust based on occupancy and need.
In exploring the project's architectural plans and designs, one can appreciate the meticulous attention to detail that has informed each aspect of this community center. The architectural sections reveal not only the strategic placement of windows that maximize natural light but also the careful consideration of sightlines and spatial relationships. These elements work together to create an environment that is both stimulating and functional, with an emphasis on enhancing the user experience.
Visiting this project provides an opportunity to understand the intersection of contemporary architectural ideas and community needs. The design effectively fosters interaction, connectivity, and flexibility, while also respecting the local heritage and environmental considerations. For those interested in gaining a deeper insight into this thoughtful architectural endeavor, exploring the architectural plans, sections, and design elements will reveal the thoroughness and intent that underpin the project. Engaging with the various aspects of this community center not only highlights its unique contributions to the built environment but also illustrates the potential for architecture to enhance community life.


























