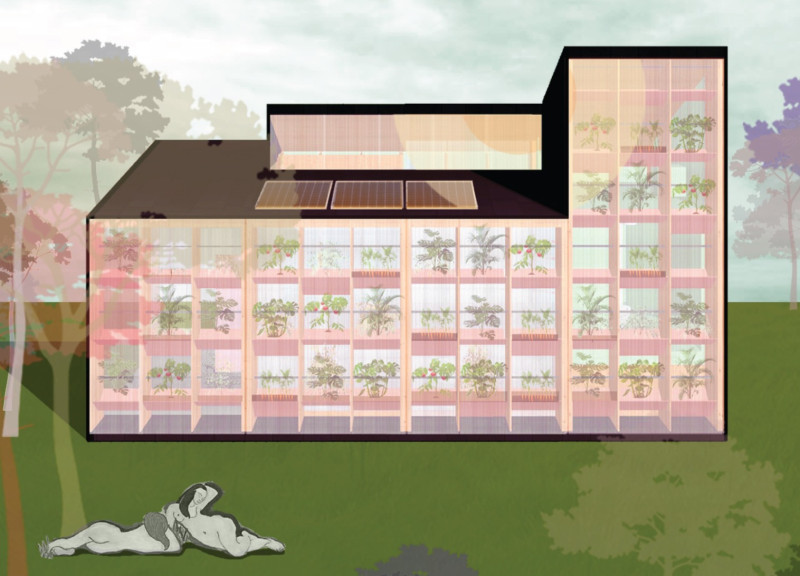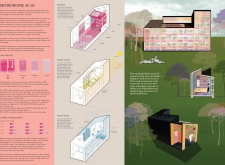5 key facts about this project
The project is characterized by its modularity, consisting of four key units: the CORE, COMPANION, COMFORT, and COVER modules. Each unit has been meticulously designed to fulfill specific functions that cater to the needs of modern inhabitants. The CORE functions as the central hub hosting essential utilities such as kitchen and bathroom facilities, ensuring that the inhabitants have access to necessary amenities without compromising space. The design of the CORE emphasizes efficiency, minimizing waste while maximizing utility.
In contrast, the COMPANION module is oriented toward social interaction. It serves as a communal area that fosters gatherings and shared experiences, recognizing the importance of connection in today’s increasingly isolated world. Meanwhile, the COMFORT module prioritizes privacy, offering a tranquil retreat where individuals can rest and rejuvenate. The unique flexibility of these modules allows for diverse layouts, adapting to different site conditions and individual preferences.
The addition of the COVER module enhances the overall functionality of the Microhome. This optional unit expands the living space outdoors, featuring an inviting terrace and canopy that facilitate a seamless transition between indoor and outdoor environments. The design encourages residents to engage with the surrounding landscape, reinforcing the project's goal of promoting a closer connection to nature.
In terms of sustainability, the Microhome integrates a variety of energy-efficient features. The incorporation of solar panels helps to harness renewable energy, complemented by battery storage systems that empower off-grid living. Naturally, effective ventilation strategies have been employed to encourage airflow, reducing dependence on artificial heating and cooling systems. Additionally, rainwater collection systems provide an innovative solution for water management, allowing residents to utilize harvested rainwater for domestic needs.
Material selection plays a vital role in achieving the project’s sustainability goals. The use of wood contributes to both structural integrity and aesthetic warmth, taking advantage of a renewable resource. Metal elements are strategically utilized for their durability and resistance to environmental wear, while generous use of glass optimizes natural light and connects interior spaces with the outdoor landscape. Composite materials enhance energy efficiency through effective insulation and waterproofing solutions, contributing to the project’s overall sustainability ethos.
One of the most significant unique design approaches in the Microhome 4C-20 is its emphasis on self-sufficiency. The project tackles the challenge of modern living by creating a compact home that encourages minimal environmental impact without sacrificing comfort or convenience. This is particularly relevant in light of changing societal values, where many are seeking to simplify their lifestyles and foster a greater appreciation for their surroundings.
Beyond mere function, the Microhome offers a modern living experience that merges innovation with practicality. Its design principles can serve as a model for future housing projects that aim to respond to both individual needs and community challenges in a sustainable manner. By showcasing how architectural design can facilitate a lifestyle that respects both personal space and the environment, this project invites readers to explore its broader implications for future architectural ideas.
For those interested in gaining deeper insights into the Microhome 4C-20 project, it is recommended to review the architectural plans, sections, and various design elements to appreciate the full depth of this thoughtful architectural endeavor. The Microhome 4C-20 stands as a testament to contemporary architecture’s capability to inspire low-impact living that is both functional and aesthetically pleasing.























