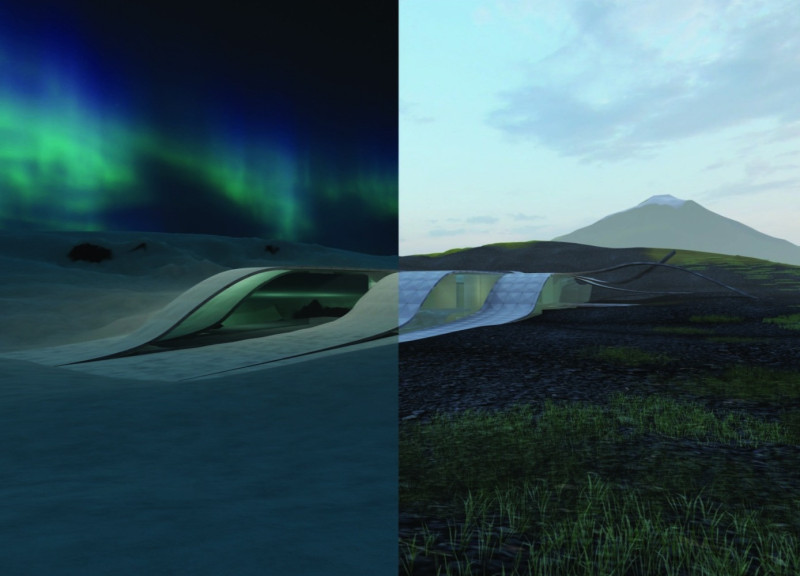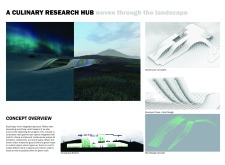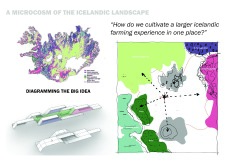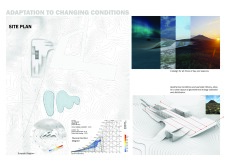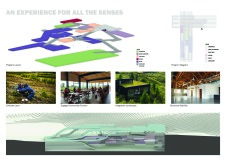5 key facts about this project
The architectural design accentuates transparency and light, using expansive glass facades that facilitate natural light penetration into the interior spaces. This approach not only enhances the visual appeal but creates an inviting atmosphere for occupants and visitors. The careful arrangement of spaces fosters fluid movement throughout the structure, promoting accessibility and interaction among users.
In terms of materiality, the project employs a combination of sustainably-sourced timber, reinforced concrete, and high-performance glazing. The timber elements render warmth and tactile quality, softening the rigid lines typical in concrete constructs. Reinforced concrete ensures structural integrity while responding to environmental challenges, such as localized weather patterns. High-performance glazing contributes to energy efficiency and enhances thermal performance, reducing the need for artificial lighting and climate control.
Distinctive features of this project include its integration with the landscape. The design incorporates biophilic elements that enhance the relationship between the built environment and nature. Through the use of green roofs and vertical gardens, the project promotes biodiversity and contributes to urban cooling. These elements not only serve aesthetic purposes but also function as natural insulators, reducing energy demands.
Another unique aspect is the modular design concept employed throughout the project. This strategy allows for adaptability in usage, enabling the spaces to transform according to the activities and needs of the occupants. The open floor plan can be reconfigured for various events or functions, supporting creativity and innovation. This flexibility is a significant consideration in contemporary architectural practice, catering to the dynamic nature of modern living.
The overall regulatory compliance, including adherence to zoning laws and environmental standards, reflects a commitment to responsible architecture. The project effectively demonstrates how to achieve harmony between built spaces and environmental considerations, reinforcing sustainability in its foundational principles.
The architectural plans and sections reveal the meticulous planning that informs spatial organization, ensuring efficient circulation and functionality. These detailed drawings are essential for understanding the interrelationship between different zones within the project, including communal areas, workspaces, and recreational facilities.
For further insights into the architectural designs and ideas that encompass this project, readers are encouraged to explore the comprehensive presentations of architectural plans, sections, and other related materials, which offer a deeper understanding of the project’s intricacies and design philosophy.


