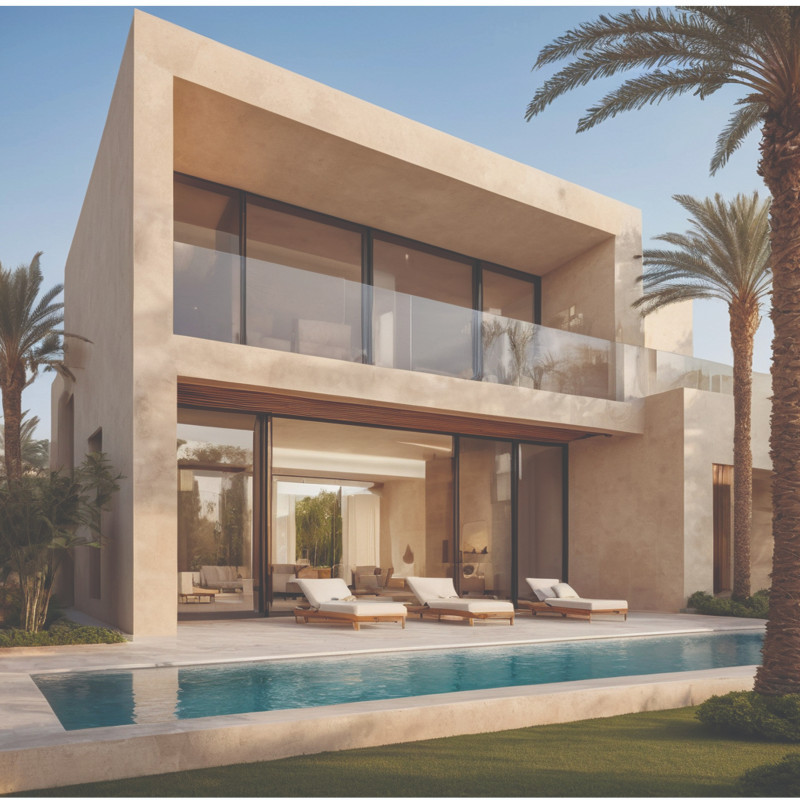5 key facts about this project
One of the central ideas behind the project is to blur the boundaries between indoor and outdoor spaces, which is achieved through an open layout and large expanses of glass. This design approach ensures that natural light floods the interiors, reducing dependence on artificial lighting while also providing stunning views of the landscape. The expansive windows not only enhance visual connectivity with the outside world but also invite the surrounding nature into the heart of the building. This thoughtful incorporation of the environment reflects a commitment to sustainability and creates a pleasant atmosphere for occupants.
The materials used throughout the architecture are selected for their durability, aesthetic qualities, and minimal environmental impact. The primary materials include locally sourced timber, which adds warmth and texture to the design. Complementing this are concrete and steel, which provide strength and stability while allowing for expansive open configurations. The juxtaposition of these materials creates a visually engaging façade, where the organic qualities of wood contrast with the industrial feel of concrete and steel, establishing a dialogue between the traditional and modern.
Unique to this project is the concept of flexible spaces that can adapt to various functions, from workshops to community gatherings. Moveable partitions within the design enable users to reconfigure areas as needed, thus reflecting the dynamic nature of contemporary community engagement. This versatility is further enhanced by the inclusion of outdoor terraces and landscaped areas that extend the usable space beyond traditional boundaries.
Attention to detail is evident in the carefully designed circulation paths that facilitate intuitive navigation throughout the building. The flow between different zones is seamless, encouraging exploration and interaction among visitors. This project prioritizes accessibility, ensuring that all users, regardless of ability, can engage comfortably with the space.
Landscaping is an essential element of the project, incorporating native plant species that require minimal maintenance and irrigation, further reinforcing the commitment to sustainability. The outdoor spaces are designed not only for aesthetic enjoyment but also as functional extensions of the interior areas, encouraging outdoor learning and activities.
While the architecture of the project stands out for its modern aesthetics, it also remains rooted in the cultural and historical context of its location. Local architectural motifs and patterns have been subtly woven into the design, paying homage to the regional identity while pushing forward modern architectural ideas. This thoughtful blend creates a sense of place that resonates with the community, fostering pride and ownership among its users.
Overall, this project embodies a commitment to thoughtful design principles that prioritize functionality, sustainability, and community engagement. The emphasis on creating inviting and adaptable spaces encourages collaboration and interaction, making the building a vital part of the community’s fabric. To gain a deeper understanding of its design intricacies, architectural plans, architectural sections, and architectural designs are available for exploration. Engaging with these elements will provide valuable insights into the architectural ideas that have shaped this innovative project.


 Zehavit Gold
Zehavit Gold 























