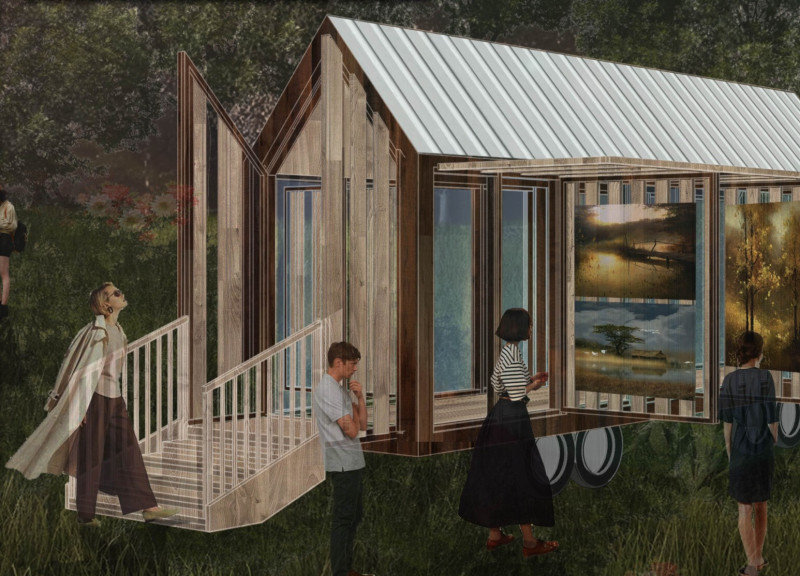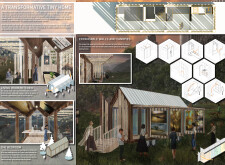5 key facts about this project
The design emphasizes multifunctionality, allowing spaces to alter their configurations based on the specific needs and activities of the occupants. This adaptability facilitates both daily living and artistic pursuits, reinforcing the relationship between the inhabitants and their environment. Key to the project is the ability to expand and contract areas through innovative architectural elements, offering varied experiences within a compact footprint.
Unique Design Approaches
This project distinguishes itself through its expansive use of flexible structures such as foldable walls and canopies. These features not only emphasize the spatial adaptability but also enhance the connection to nature. The design's incorporation of large glass panes fosters natural light penetration while providing unobstructed views of the landscape, effectively merging indoor and outdoor spaces. The integration of an outdoor living area serves as a versatile platform for gatherings and artistic displays, aligning with the project's goal of creating a communal living experience.
The architectural framework utilizes sustainable materials, including wood and sustainable timber, ensuring a minimal environmental footprint. The choice of materials enhances the aesthetic quality while prioritizing durability, further solidifying the home’s longevity and suitability for various climates. Metal roofing contributes to the structural resilience while reflecting light to create dynamic shifts in appearance throughout the day.
Functionality and Aesthetic Integration
At the core of the "Transformative Tiny Home" is a well-considered approach to space utilization. The design integrates a compact kitchen and living area, flowing seamlessly into the adaptable bedroom. Each segment of the home is curated to foster creativity and comfort, enabling residents to switch between relaxation and artistic production effortlessly. Large sliding doors expand living spaces outdoors, allowing interaction with nature, which is central to the occupants’ lifestyle.
The project positions itself not merely as a dwelling but as a conceptual exploration of modern architectural ideas. It challenges conventional notions of limited living spaces by offering a home that adapts to its user's dynamic needs, encourages creative expression, and cultivates a strong connection to the surrounding environment.
For more detailed insights into the architectural plans, architectural designs, and architectural sections of this project, viewers are encouraged to explore the full presentation of "A Transformative Tiny Home." Review the intricate details and innovative features that define this architectural endeavor and consider the possibilities of adaptable living in contemporary design.























