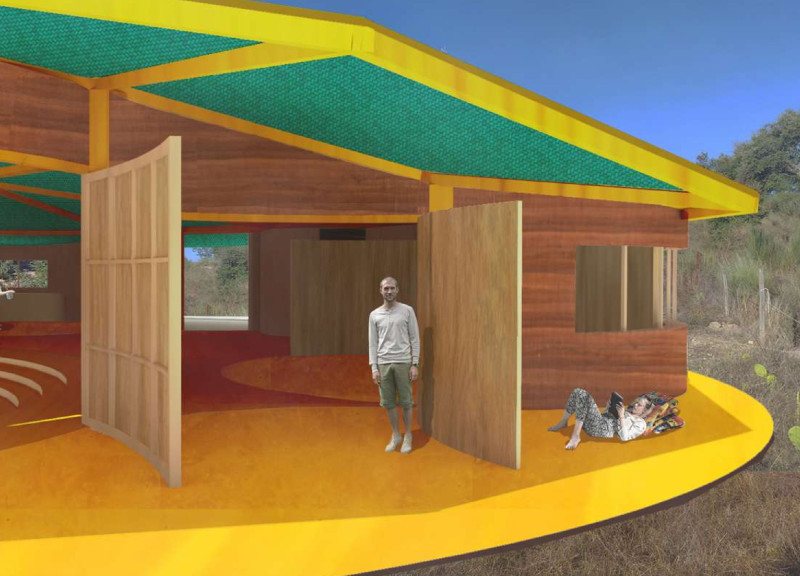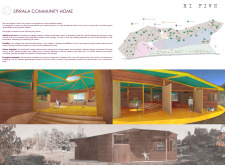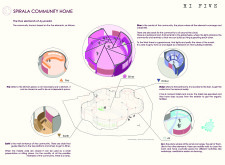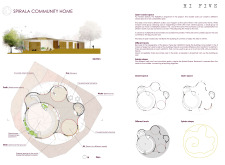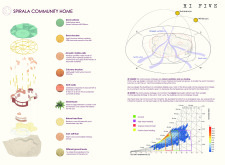5 key facts about this project
At its core, the architectural design is characterized by fluid forms and an open layout that facilitates movement and accessibility. The extensive use of glass facades allows natural light to penetrate the interiors, creating an inviting atmosphere while offering picturesque views of the landscape outside. This transparency blurs the boundaries between inside and outside, encouraging a connection with nature that is vital in contemporary architecture.
The materiality of the project plays a significant role in defining its aesthetic and functional qualities. A judicious combination of local stone, sustainably sourced timber, and advanced composite materials has been employed to ensure durability while minimizing the environmental impact. These chosen materials not only contribute to the structural integrity but also enhance the sensory experience of the space. The tactile nature of wood and the solidity of stone provide a comforting juxtaposition that invites occupants to engage with their surroundings in a meaningful way.
Unique to this project is its innovative approach to sustainability. The design incorporates green roofs and permeable pavements, which assist in managing stormwater runoff and promote biodiversity. Large overhangs provide shade during warmer months, thereby reducing the need for artificial climate control and further diminishing energy consumption. This thoughtful consideration of environmental factors demonstrates a forward-thinking ideology that prioritizes ecological responsibility.
In terms of layout, the project features flexible spaces adaptable to various functions—whether they are used for community gatherings, educational workshops, or recreational activities. Each area is intentionally designed to accommodate diverse needs, aimed at fostering collaboration and engagement among users. The central atrium serves as a focal point around which all activities revolve, functioning not only as a physical heart of the building but also as a social hub that encourages interaction.
Furthermore, the project addresses accessibility from the outset, ensuring that every user can navigate the spaces effortlessly. The incorporation of ramps, wide corridors, and ample seating areas reflects a commitment to inclusivity that resonates throughout the entire design.
The architectural ideas embedded in this project exemplify a modern understanding of the relationship between space, function, and community. This design reflects contemporary architectural principles while addressing the needs and values of the users it serves. Through the execution of detailed architectural plans and sections, one can appreciate the meticulous attention to dimensional relationships and spatial organization that underpin the project.
To fully appreciate the nuances and intricacies of this architectural endeavor, a deeper exploration of the architectural designs, including detailed plans and sections, is encouraged. Each element contributes to a comprehensive understanding of the project’s intent and the meticulous thought that drives its realization. For those interested in architectural innovation and community-oriented design, this project serves as an exemplary case study worth further examination.


