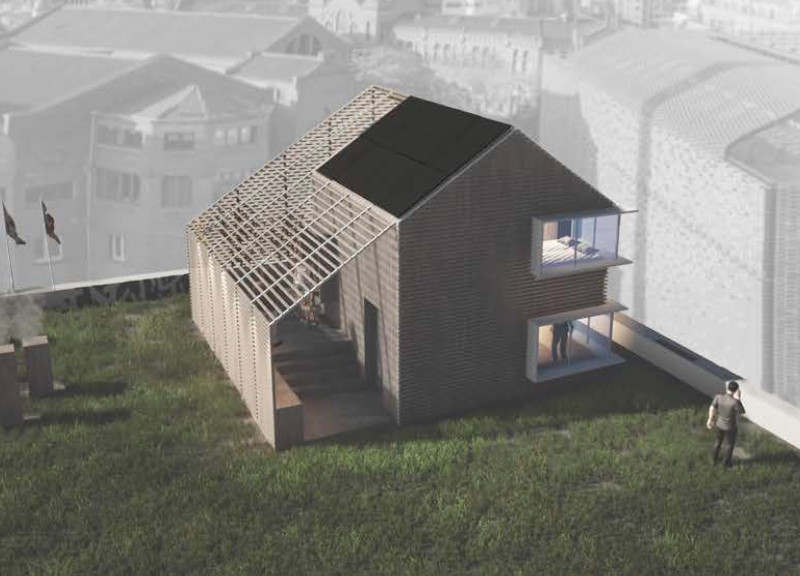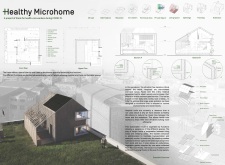5 key facts about this project
Efficient Space Utilization and Functional Zoning
One of the key aspects of the Healthy Microhome is its efficient space utilization. The design features distinct functional zones, including private sleeping quarters, communal living areas, and utility spaces. This zoning allows for privacy and social interaction, essential for enhancing the living experience of the residents. The layout incorporates an entry vestibule, a combined living room and kitchen, and a technical room housing necessary systems such as water and energy infrastructure.
The microhome employs a stratified design approach, creating a vertical organization within the limited area. This design technique not only maximizes usability but also enhances the feeling of openness. Modular furniture is integrated into the space, facilitating multi-functionality and adaptability to various needs. As a result, the microhome is tailored to provide an efficient living solution for healthcare workers, promoting comfort and relaxation in their off-hours.
Innovative Design Approaches and Sustainable Materiality
The Healthy Microhome stands out through its innovative design approaches and the selection of sustainable materials. The primary structure utilizes wooden components, specifically plywood and oriented strand board, which provide both durability and warmth. This choice reflects a commitment to environmentally responsible building practices.
In addition, the project incorporates solar panels for energy efficiency and roof batteries for energy storage, ensuring that the microhome can operate independently from external power sources. Water treatment systems are also integrated into the design, facilitating efficient management and use of resources.
The inclusion of outdoor spaces, such as a rooftop garden, offers residents a connection to nature while promoting mental well-being. The terrace provides an area for relaxation and views of the surrounding environment, further enhancing the living experience.
Overall, the Healthy Microhome exemplifies a design that prioritizes the well-being of healthcare professionals by addressing both spatial and sustainability concerns. The project reflects modern architectural principles while producing a balanced living environment conducive to rest and recovery.
For more insights into this project, including detailed architectural plans and sections, explore the complete presentation of the Healthy Microhome. Evaluating the architectural designs and ideas will provide a comprehensive understanding of its unique features and capabilities.























