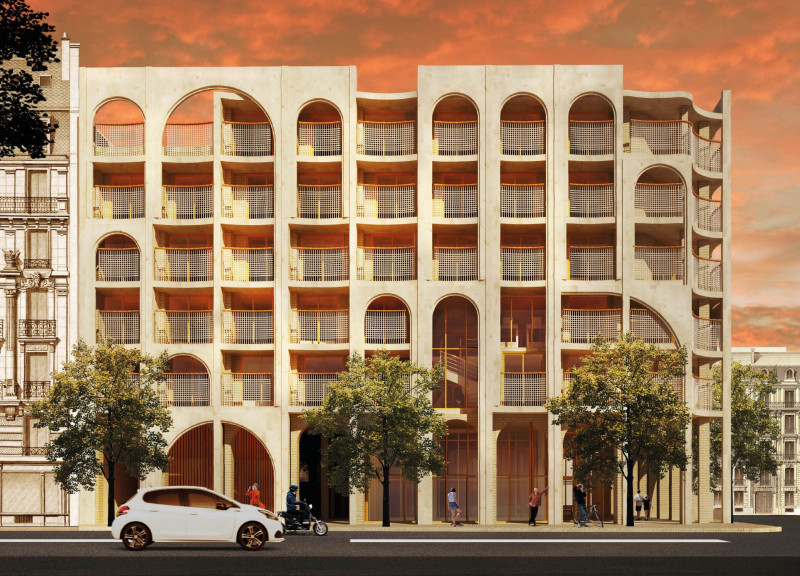5 key facts about this project
The function of the project extends beyond providing shelter; it is envisioned as a multifunctional hub where residents can thrive. The architectural design features a blend of different unit types, catering to various demographics and family sizes. By incorporating single-unit apartments, double-storied dwellings, and two-bedroom spaces, the project accommodates a wide range of living arrangements. This diversity in housing options reflects a commitment to adaptability, ensuring that the architecture meets the evolving needs of its community over time.
A notable aspect of the project is its commitment to community integration. The design includes shared spaces such as a central courtyard that serves as a focal point for social interaction. This communal area is thoughtfully landscaped, promoting outdoor activities and fostering a sense of belonging among residents. Additionally, the ground floor incorporates commercial spaces, encouraging local businesses and enhancing the interaction between residents and their immediate surroundings. These design choices exemplify the project’s goal of creating a vibrant community rather than a mere collection of housing units.
Materiality plays a significant role in the overall architectural expression. The use of reinforced concrete provides a robust structural framework, while wood accents in balconies and interiors introduce warmth and an organic touch to the design. Expansive glass elements enhance natural light and connectivity to the surrounding environment, further supporting the project’s sustainability goals through energy efficiency.
Unique design approaches in this project are defined by the integration of communal facilities that cater to various lifestyles. Spaces such as gyms, laundry facilities, and multipurpose rooms are designed to encourage interaction among residents. This intentional design fosters a spirit of cooperation and engagement, essential in building a strong community. The planning process includes future expansion provisions, allowing the project to adapt to changing demographics and needs seamlessly.
Sustainability is at the forefront of this architectural endeavor. The project prioritizes ecological considerations by incorporating green spaces throughout the complex, including community gardens that serve educational and practical purposes. This focus on environmental responsibility resonates not only through the choice of materials but also in the design's ability to provide a healthy living environment that promotes well-being.
In summary, this architectural project represents an innovative approach to social housing in Paris, successfully merging functionality with community-oriented design. The thoughtful integration of diverse housing options with shared communal spaces encourages social interaction and fosters a tight-knit community dynamic. By prioritizing sustainability and adaptability, this design offers a practical solution to contemporary urban housing challenges. To explore the project further, including detailed architectural plans, sections, and design ideas, interested readers are encouraged to delve into the full presentation of the project. This exploration will provide deeper insights into how this social housing initiative sets a benchmark for future architectural practices in urban environments.


























