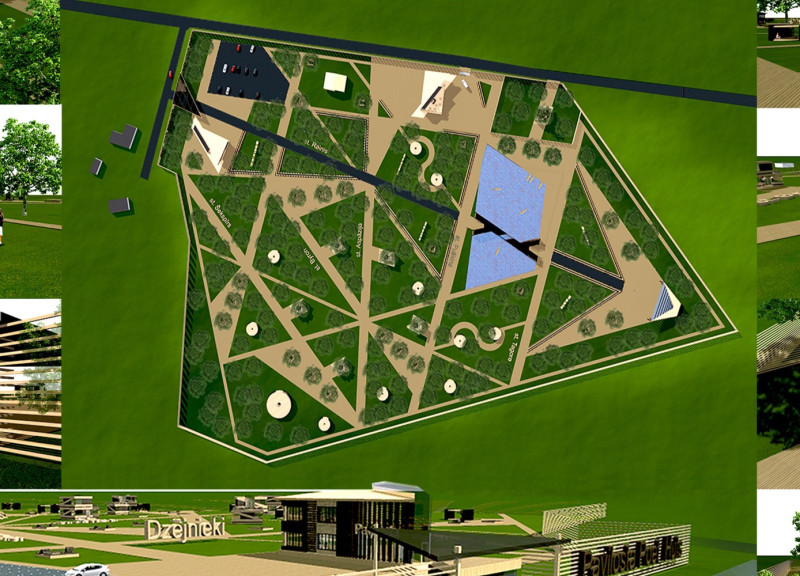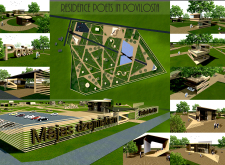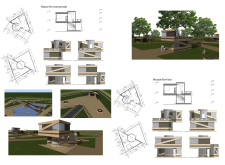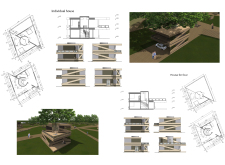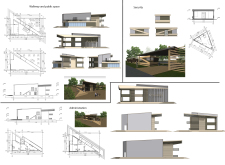5 key facts about this project
Community Integration and Design Functionality
The primary function of Residence Poets is to provide diverse living arrangements, catering to varying demographic needs while fostering a sense of community. Housing units are organized into individual residences that accommodate different family sizes, complemented by shared amenities such as recreational areas and communal plazas. The layout encourages pedestrian movement, promoting walking and cycling throughout the site which enhances community engagement.
The architectural design emphasizes an organic flow, utilizing geometric forms that harmonize with the existing topography. The use of large glass panels in the housing units allows for ample natural light, creating an open atmosphere while also connecting indoor spaces to the outdoor environment. Each residence is oriented to maximize views of the landscape, integrating natural beauty into daily life.
Sustainable Materials and Innovative Approaches
The project employs a careful selection of materials that reflect both aesthetic values and sustainable practices. Wood is utilized for exterior façades and decks, adding a natural element while maintaining warmth. Concrete serves as the structural backbone, providing durability and strength necessary for modern residential needs. Large expanses of glass facilitate natural lighting and enhance visual connectivity with the external landscape, while metal accents provide contemporary detail that complements the overall design.
One unique aspect of Residence Poets is its emphasis on community integration within the residential context. By designing communal spaces that are as thoughtfully considered as individual units, the project encourages social interaction among residents, distinguishing it from typical housing developments that often prioritize privacy over community. This focus on shared experience and connection is a notable feature, making the project relevant to modern lifestyle needs.
Architectural Plans and Details
The architectural plans of Residence Poets illustrate a thoughtful approach to space utilization and functionality. Each housing unit features an open-plan layout, optimizing living space while allowing for flexibility in use. The placement of community amenities aligns with the central residential area, fostering interaction among residents.
To explore the design further, interested readers are encouraged to review the architectural sections that provide deeper insights into the layout and structural elements. The architectural designs reflect innovative thinking in residential architecture, merging form and function in a manner that is both practical and visually appealing. Through a detailed examination of the project presentation, viewers can gain a comprehensive understanding of the architectural ideas that define Residence Poets in Povilosta.


