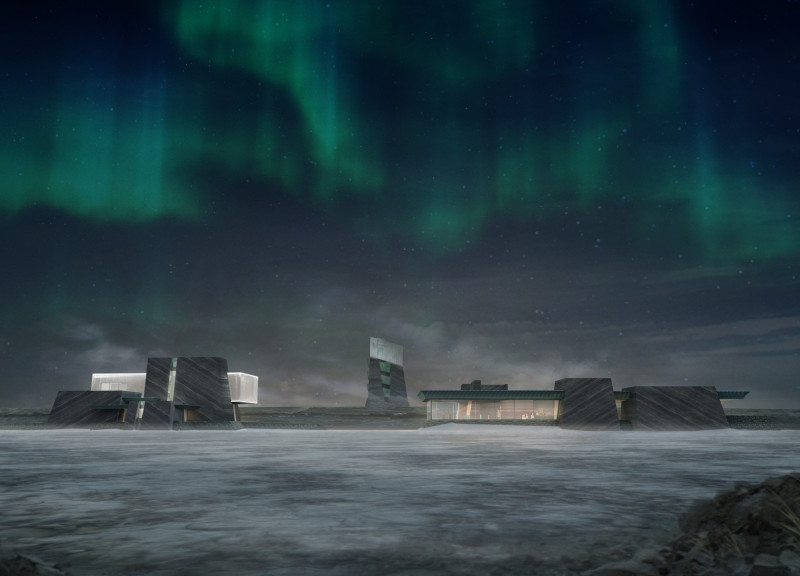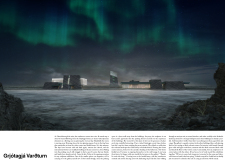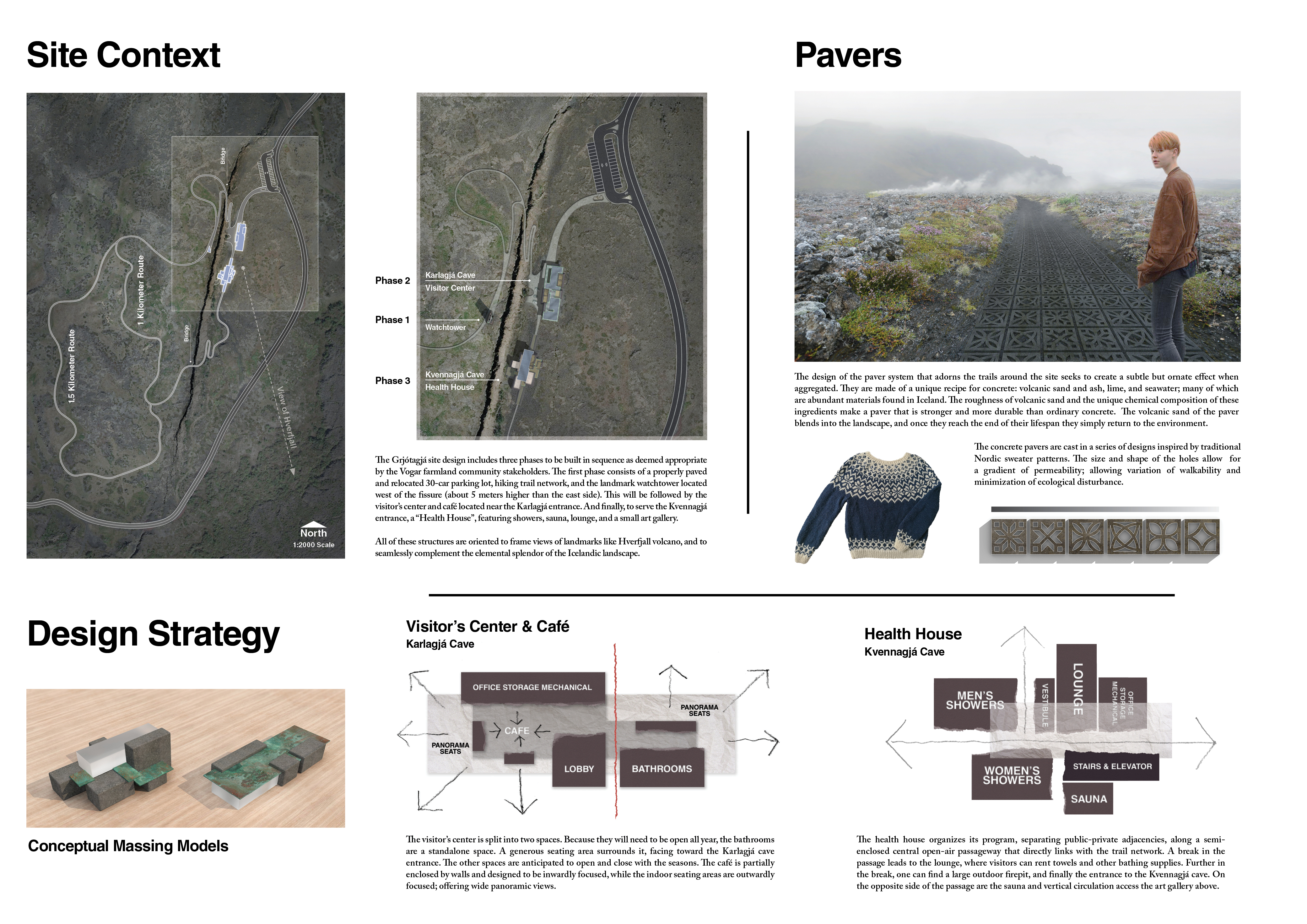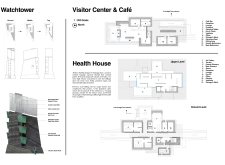5 key facts about this project
At its core, the project serves multiple functions, integrating residential and communal spaces into a cohesive unit that promotes interaction and engagement among its users. The architectural layout is designed with a careful consideration of how movement flows through the space. The entryway is inviting, establishing a clear transition between the exterior and interior environments. The design emphasizes open spaces, allowing for ample natural light and ventilation, contributing to both comfort and energy efficiency.
One of the most notable features of the project is its use of materials. The architectural design incorporates a blend of natural and contemporary materials, which enhances the aesthetic appeal while ensuring durability. Key materials prominently used in the project include reinforced concrete, glass, timber, and sustainable cladding systems. Reinforced concrete serves as the primary structural element, providing robustness and stability, while expansive glass facades invite the outdoors in and allow for an interplay of light throughout the day. Timber is strategically used to evoke warmth and texture, creating a sense of comfort within the living spaces. The cladding system is designed to be both visually appealing and environmentally conscious, highlighting the project’s commitment to sustainability.
The unique design approaches employed here reflect a respect for the local culture and climate. The orientation of the building takes advantage of natural sunlight, minimizing the need for artificial lighting and heating, which aligns with contemporary sustainable architecture trends. Strategic landscaping around the site further integrates the building into its environment, enhancing its contextual relevance while providing green spaces for residents to enjoy.
Another defining characteristic of this architectural project is its emphasis on community engagement. Common areas are thoughtfully placed to encourage interaction among residents, fostering a sense of belonging and community spirit. These spaces include communal gardens, recreational facilities, and gathering areas that serve as social hubs. The design reflects an understanding of the social dynamics at play within a residential environment, prioritizing human connection and community well-being.
The architectural plans reveal a meticulous attention to detail, with carefully considered architectural sections that illustrate the relationship between spaces and their functionality. The layout is intuitive, facilitating both privacy and communal interaction, a testament to effective design thinking that prioritizes user experience. The architectural designs are not only practical but also visually appealing, emphasizing clean lines and harmonious proportions that reflect modern design sensibilities.
In summary, this architectural project stands as a commendable example of contemporary design that effectively balances form and function. The thoughtful use of materials, innovative spatial arrangement, and dedication to sustainability are all central to its identity. The project is a reflection of the principles of modern architecture, grounded in a deep understanding of its context and the needs of its users. To gain deeper insights into the architectural ideas, designs, and plans that shape this project, interested readers are encouraged to explore the detailed presentations available, which illuminate the concepts and design processes that informed this remarkable endeavor.


























