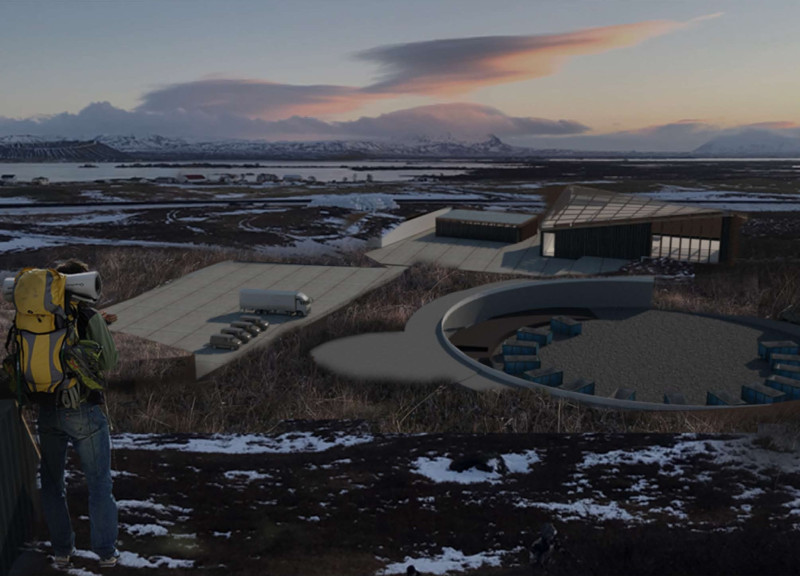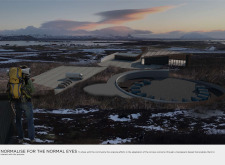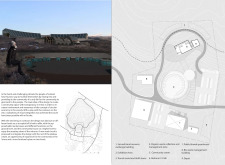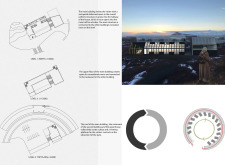5 key facts about this project
The design incorporates a tiered architectural layout that respects the natural contours of the site, allowing for improved accessibility while maximizing the visual connection with the Icelandic landscape. Visitors engage with various components from a welcoming entry area that smoothly transitions into multifunctional spaces on multiple levels. Each level serves distinct purposes, facilitating both individual and community activities.
Architectural Materiality and Functionality
The project employs a thoughtful selection of materials that embody the principles of sustainability and functionality. Wood, glass, and concrete are the primary materials utilized throughout the structure. The use of wood connects the building to the region’s natural environment, reflecting the local architectural vernacular. Glass surfaces enhance transparency, allowing abundant natural light while fostering a feeling of openness. Meanwhile, concrete provides structural integrity, crucial for withstanding Iceland's challenging weather conditions.
One of the unique features of this project is the incorporation of recycling and waste management facilities that not only serve practical purposes but also embody the project's educational aspect. By integrating these components into the design, the project serves as a practical model for sustainable practices, making a case for communal responsibility regarding environmental stewardship.
Community Engagement and Educational Opportunities
A significant element of the project is its focus on community engagement and education. The design includes diverse spaces that encourage public participation—from workshops to interactive exhibitions dedicated to sustainability topics. This multifaceted approach aims to create a communal hub that extends beyond mere functionality, fostering a culture of awareness and collaboration.
Coalescence with Nature and Landscape Integration
The interplay between the built environment and the natural landscape is meticulously considered in this project. The landscape design incorporates native vegetation and natural elements that further emphasize the concept of sustainability. By prioritizing integration with the surroundings, the project enhances the overall aesthetic while promoting ecological balance.
Overall, the “Normalise for the Normal Eyes” project exemplifies modern architectural strategies focused on sustainability and community engagement. Its intelligent use of materials, thoughtful design, and educational emphasis presents an opportunity for community members to connect with environmental practices.
For a closer examination of the architectural plans, architectural sections, and architectural designs that contribute to this comprehensive project, readers are encouraged to explore the project presentation in greater detail.

























