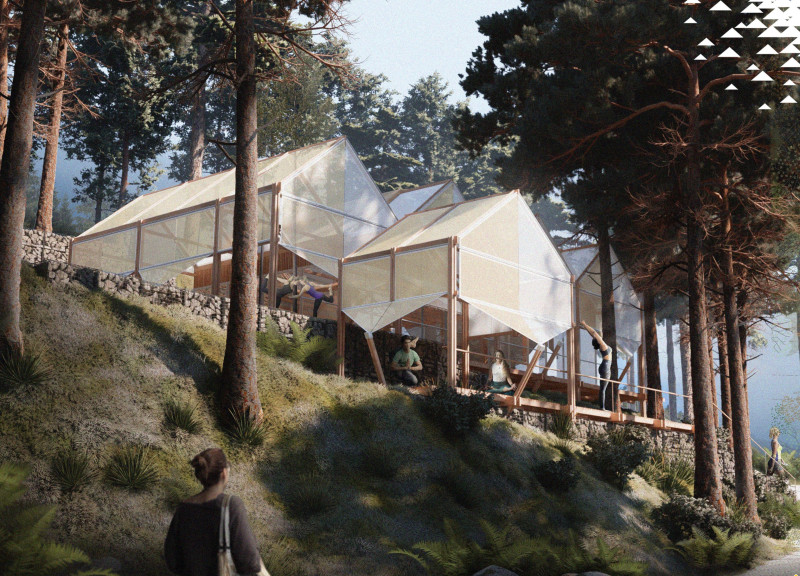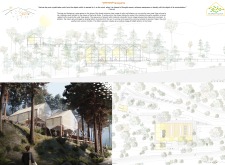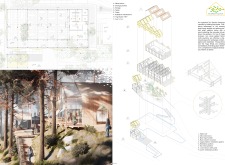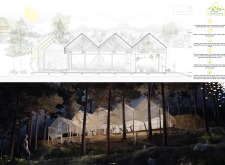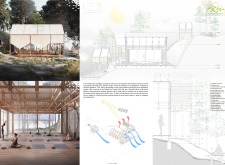5 key facts about this project
This architectural design serves multiple functions, including residential and communal activities. It aims to foster social interaction and enhance community connectivity. The layout is organized to promote accessibility, with thoughtful circulation paths that guide users through the space. The incorporation of flexible areas allows for diverse uses, accommodating both private living and public gatherings.
The project's design uniquely incorporates sustainable practices, distinguishing it from other projects within the same category. It integrates renewable energy sources, such as solar panels, that reduce the carbon footprint and promote energy efficiency. The use of natural ventilation strategies enhances indoor air quality while minimizing reliance on mechanical systems for climate control. This thoughtful design consideration is pivotal in creating a harmonious balance between functionality and ecological responsibility.
The materiality of the project plays a crucial role in its identity. The selection of materials includes locally sourced stone, glass, and timber, which not only enhances aesthetic appeal but also resonates with regional character. Large glass panels provide transparency between interior and exterior spaces, allowing natural light to penetrate deep into the building while offering views of the surrounding landscape. Timber elements contribute warmth and texture, creating a comforting ambiance.
The structural expression of the building stands out due to its innovative use of cantilevers and overhangs, which provide shade to outdoor spaces while also creating dynamic visual lines. These architectural features not only serve practical purposes but also contribute to the overall sculptural quality of the design.
The project uniquely addresses local climate considerations, with features that respond effectively to seasonal variations. Shading devices and overhangs are skillfully integrated to mitigate heat gain during warmer months, while thermal mass strategies ensure comfort during cooler periods. This sensitivity to climatic conditions is an essential aspect of its design, ensuring user comfort year-round.
The thoughtful arrangement of spaces within the project encourages interaction and engagement. Common areas are strategically placed to foster community relationships, while private zones are distinctly separated yet easily accessible. This organization reflects an understanding of human behavior and emphasizes the importance of social connections in residential environments.
In summary, this architectural project presents a technically sound and contextually responsive design that integrates functionality with sustainable practices. Its use of materiality, innovative structural solutions, and attention to social interaction sets it apart from similar projects. Readers are encouraged to explore the project presentation further for detailed insights into the architectural plans, architectural sections, architectural designs, and architectural ideas that illuminate the project's vision.


