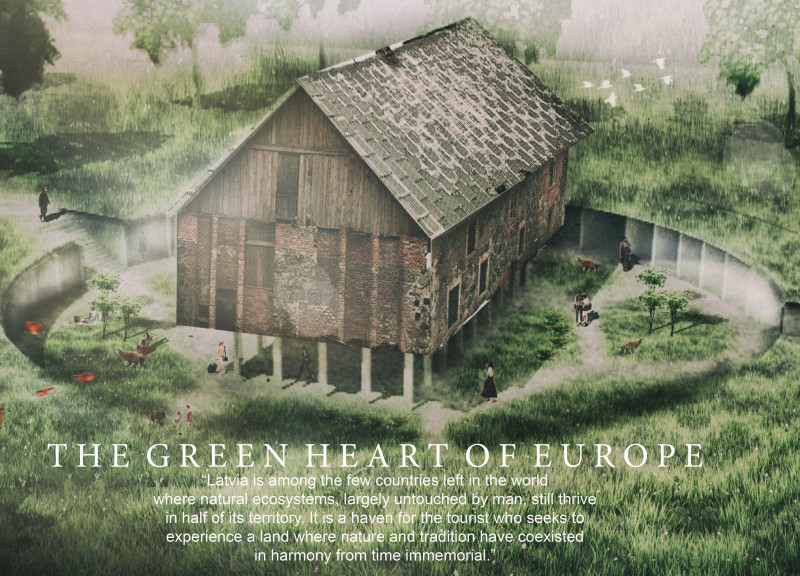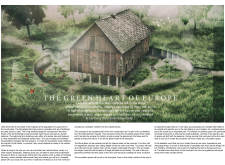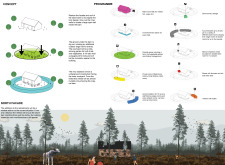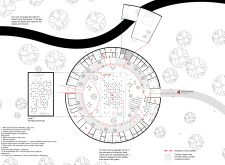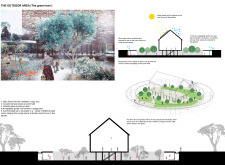5 key facts about this project
Functionally, the design aims to restore a traditional Latvian barn, transforming it into a versatile space that serves various community needs. The project underscores the importance of creating environments that foster social interaction while remaining sensitive to the historical context of the site. The main event hall within the restored barn serves as a central point where community gatherings, workshops, and cultural events can occur, promoting a sense of togetherness and belonging among visitors.
A unique aspect of the project is its circular layout, which emphasizes a communal focus and encourages interaction. Surrounding this central space are diverse areas dedicated to both private and shared accommodation, allowing for adaptability based on the specific needs of users. Additionally, the design includes outdoor gardens and recreational spaces that not only enhance the aesthetic appeal of the property but also encourage active participation in gardening and environmental stewardship. This connection to nature is paramount, as the site aims to integrate ecological practices that facilitate a deeper relationship between inhabitants and their surroundings.
Materiality plays a crucial role in the overall design, with careful consideration given to the selection of sustainable resources. The restoration of the barn utilizes local stone and timber, preserving its historical integrity while providing a warm and inviting atmosphere. Modern elements, such as glass and concrete, are integrated into the design to create functional spaces that support energy efficiency and comfort. This thoughtful combination of materials ensures that the architecture respects its historical roots while accommodating modern requirements.
The project also implements various sustainable strategies, such as solar panels and rainwater harvesting systems, contributing to a reduced ecological footprint. By emphasizing regenerative practices, the design demonstrates a responsible approach to architecture that prioritizes long-term sustainability over short-term gains. The incorporation of education-related features signifies the project's commitment to environmental awareness, allowing future generations to engage with sustainable practices firsthand.
Another notable design approach is the attention to seasonal adaptability. By considering the local climate and the needs of users at different times of the year, the project provides spaces that are functional year-round. The underground construction helps to stabilize temperature fluctuations, ensuring comfort for all users, regardless of the season.
In summary, "The Green Heart of Europe" serves as a model for community-centered architecture that respects and enhances its natural and cultural context. Through its thoughtful design, functional spaces, and commitment to sustainability, the project exemplifies how architecture can contribute positively to society and the environment. To explore the architectural plans, sections, and additional design ideas that offer deeper insights into this project, readers are encouraged to review the full presentation and architectural details provided.


