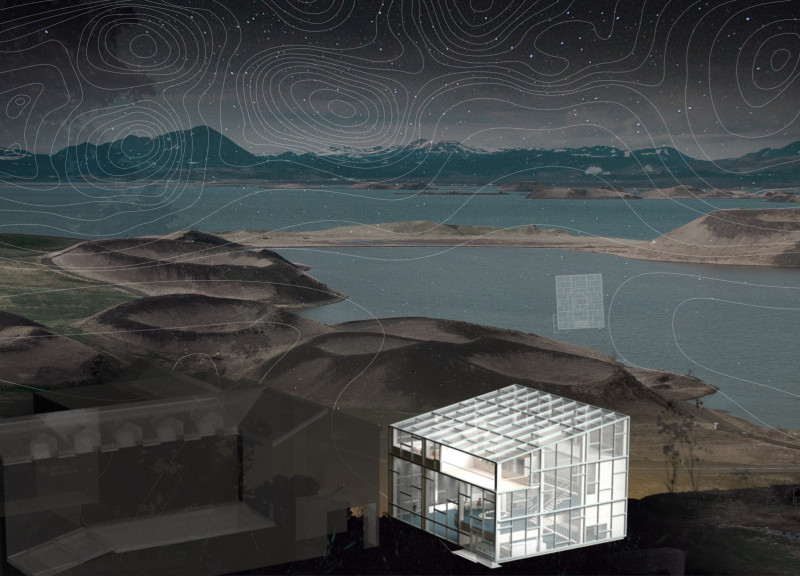5 key facts about this project
Upon entering the design, visitors are greeted by an open lobby that serves as a welcoming point, characterized by its expansive glass façade that allows natural light to filter into the interior. This choice of materiality speaks volumes about the design’s commitment to transparency and inclusivity. The use of natural materials such as locally sourced timber and stone emphasizes the connection to the surrounding landscape, enhancing the project’s contextual integrity.
Architectural plans reflect a clear zoning strategy within the building, dedicating specific areas for educational, recreational, and communal activities. Classrooms are thoughtfully integrated with flexible wall systems to allow for adaptability, catering to different uses as the needs of the community evolve over time. This forward-thinking approach to spatial organization showcases a design philosophy that prioritizes versatility and long-term usability, ensuring that the space remains relevant in the years to come.
The roof design stands out as an essential aspect of the project, employing a green roof system that not only manages stormwater but also promotes biodiversity within the urban context. This feature underlines the architect's awareness of environmental responsibilities, making the architecture not just a shelter but a contributor to the ecosystem. The green roof is supplemented by photovoltaic panels, further enhancing the building’s sustainability metrics and reducing reliance on nonrenewable energy sources.
In terms of interior spaces, the design focuses on creating a seamless flow between various functional areas, with carefully considered sight lines that encourage visual connections across the building. Natural ventilation strategies are utilized through operable windows and strategically placed vents, promoting air quality and thermal comfort, while the use of acoustic materials ensures that the spaces remain conducive to learning and collaboration.
The interplay of light is another element that deserves mention. Warm artificial lighting complements the natural light, creating an inviting atmosphere that enhances the overall user experience. Moreover, the color palette chosen for both the exterior and interior spaces is intentionally muted, allowing the architectural forms to take center stage without overwhelming the senses. This reflects a minimalist approach where function does not compromise aesthetic appeal.
Unique design approaches embodied in this project include its dual focus on community engagement and environmental stewardship. The architectural decisions made throughout the design process illustrate a deep understanding of the landscape in which the building sits, both geographically and socially. Engaging local artisans for detailing and finishes not only adds a layer of cultural relevance but also supports the local economy, reinforcing the architecture's place within the community fabric.
The project showcases a commitment to blending aesthetics and environmental considerations in a modern architectural context. Visitors are encouraged to explore the architectural plans, sections, and detailed designs to fully appreciate the thought and care embedded in every aspect of this community-focused structure. Each element serves a purpose, from material choices to spatial strategies, all working together to create an inviting and functional environment that stands as a testament to contemporary architecture’s potential to shape spaces for public good. For a deeper understanding of the project’s intricacies, reviewing the architectural plans and sections will provide further insight into the innovative ideas that have shaped this design.


























