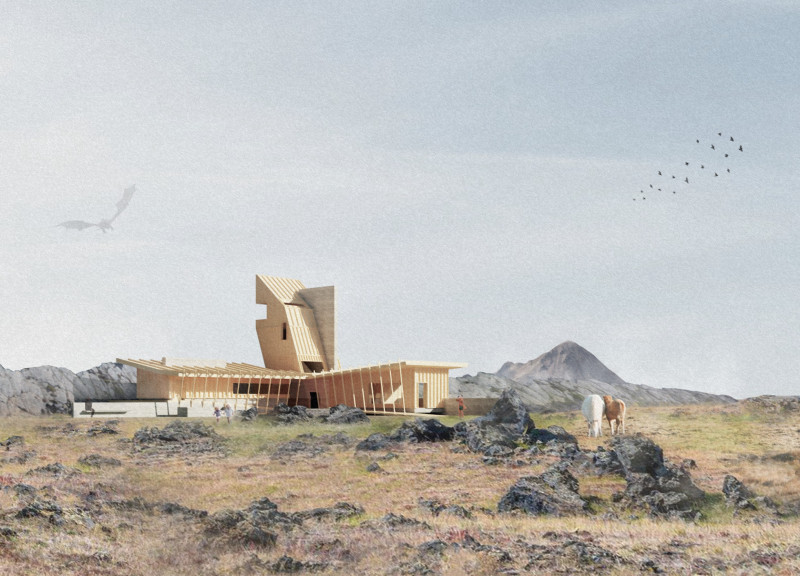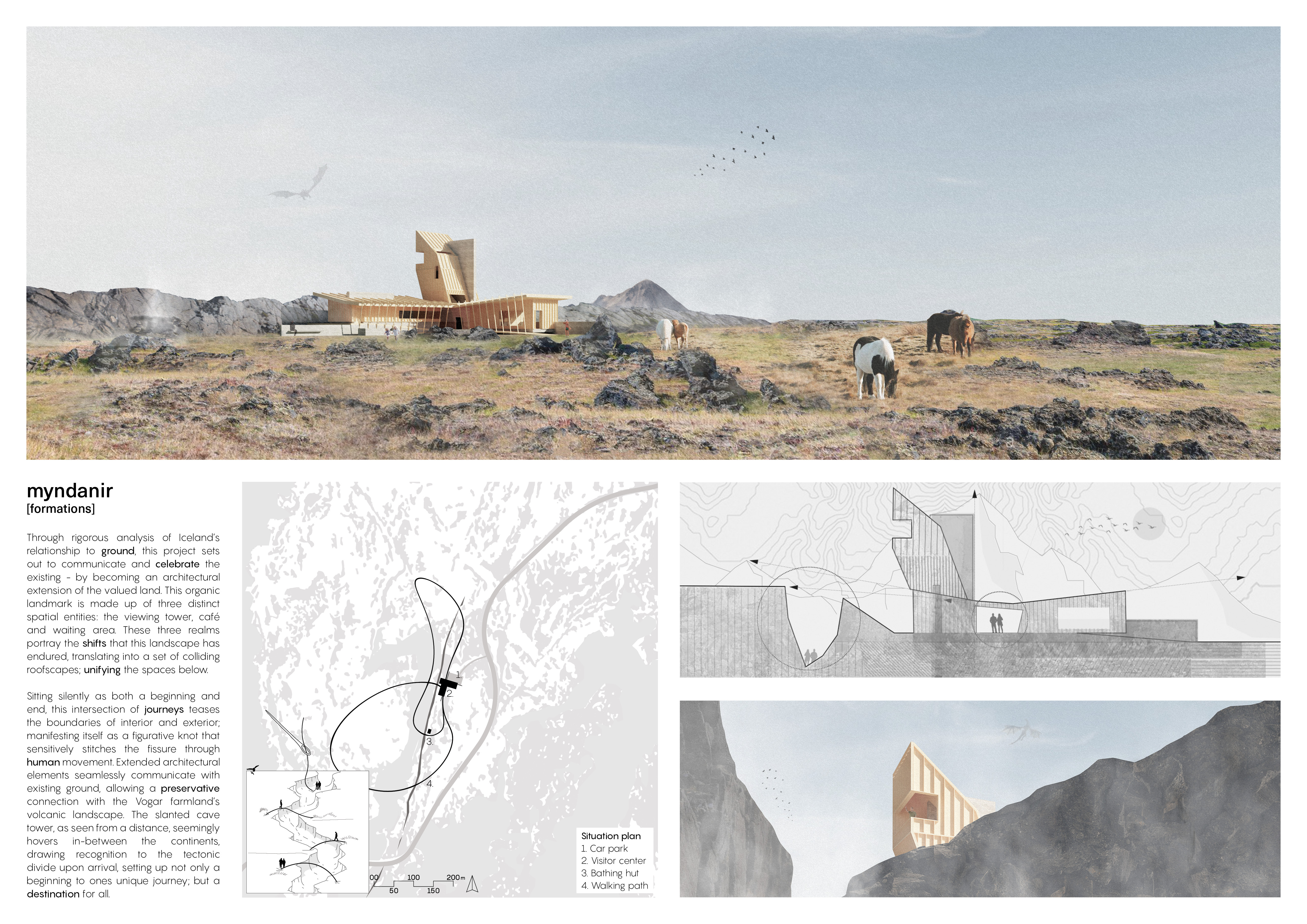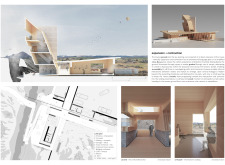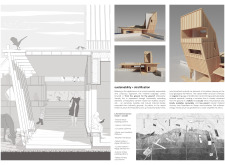5 key facts about this project
At its core, the Myndanir project represents an exploration of the interplay between human habitation and geological features. It emphasizes an architectural ethos that respects and acknowledges the natural world, encouraging an appreciation for the site’s distinct volcanic character. The design operates under the philosophy that architecture should integrate seamlessly with its context, inviting users to appreciate both the built space and the surrounding landscape as part of a greater whole.
The architectural design is defined by its thoughtful spatial organization. The structure consists of three key components: the visitor center serves as the primary welcome area, reinforcing connections with visitors; the café offers a space for relaxation and social interaction, while the waiting area provides a contemplative environment that enhances the connection between the occupants and the landscape. These components are meticulously arranged to facilitate a smooth flow of movement, ensuring that each area cultivates an inviting atmosphere.
A notable feature of the Myndanir project is its focus on creating a dialogue with the site's topography. The design incorporates a series of ramps and pathways that guide visitors through the building while allowing them to engage with their surroundings. These elements work together to break down barriers between indoor and outdoor experiences, fostering a sense of exploration throughout the journey. The spatial transitions aim to heighten the sensory experience, inviting visitors to engage with the natural environment as they move from one area to another.
Material selection plays a significant role in the architectural expression of Myndanir. The project utilizes pozzolana cement, inspired by the local volcanic geology, which contributes to its low environmental impact and durable nature. Additionally, various forms of timber, including internal cladding and cross-laminated timber panels, grace the structure. This use of timber reflects both the local building traditions and the desire for sustainability, creating an inviting warmth within the interiors. Sheep wool insulation further enhances the project's energy efficiency while providing a natural solution for maintaining temperature control.
The architectural design employs simple yet effective forms, characterized by angular and horizontal elements that draw inspiration from the surrounding mountainous landscape. These forms not only respect the site’s context but also create striking visual connections with the natural features. The careful crafting of sightlines ensures that stunning views are revealed progressively as one moves through the space, a design choice that enhances the overall experience of being in the environment.
In addition to its thoughtful spatial organization and material choices, Myndanir incorporates sustainable architecture practices that resonate with contemporary design values. The project utilizes passive geothermal energy and incorporates elements that harness solar gain, reflecting a commitment to reducing environmental impact. These sustainable strategies align with Iceland's unique climatic conditions, making the project a relevant case study in the broader dialogue surrounding environmentally responsive architecture.
The Myndanir project stands as a model of how architectural design can elevate the understanding and appreciation of a natural landscape while providing functional spaces that meet the needs of its users. It encapsulates a philosophy of design that encourages serenity, reflection, and connection to nature, making it an important addition to the discourse on sustainable architecture. For those interested in delving deeper into the architectural details, exploring the architectural plans, sections, and designs of this project will provide further insights into its conception and execution. This project promises to enrich the experience of project visitors by harmoniously merging architecture with its stunning Icelandic context.


























