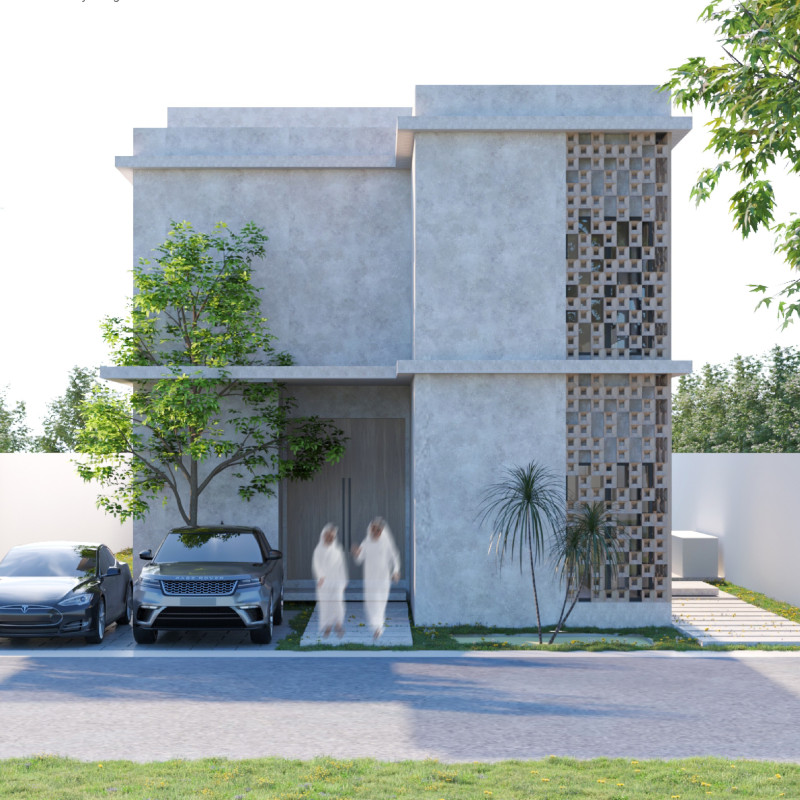5 key facts about this project
This architectural project functions as a spacious family home that accommodates both private and communal activities, reflecting contemporary lifestyles while ensuring comfort and aesthetic value. The layout spans 450 square meters, intelligently distributing spaces across two floors to maximize functionality. The ground floor features essential living areas including an open-plan living room, dining space, and kitchen, designed to foster social interaction. The first floor houses the more private quarters, comprising multiple bedrooms and bathrooms. This strategic zoning facilitates a fluid interaction between communal and private spaces, making the home both welcoming and functional.
One of the notable aspects of the House of the Future is its commitment to advanced sustainability features. The architectural design incorporates various eco-friendly materials that align with contemporary environmental standards. Clay plaster serves as a primary finishing material, promoting thermal regulation and minimizing carbon impact. Sustainably sourced wood elements contribute warmth and natural beauty to the interiors, while hollow concrete blocks ensure structural integrity alongside effective thermal insulation, catering to the local climate demands. The inclusion of a combination roof system, which optimizes energy conservation, further enhances the villa’s sustainability profile.
The project also places a strong emphasis on the integration of renewable energy sources. Solar panels installed on the roof play a crucial role in generating electricity, significantly reducing reliance on non-renewable energy and lowering overall operational costs. The implementation of a water recycling system is another forward-thinking feature, capturing rainfall and graywater for reuse, thereby promoting efficient water management practices within the home. The architectural design also takes full advantage of natural light and ventilation, reducing dependence on artificial heating and cooling, which can be particularly crucial in desert climates.
In terms of landscape design, the House of the Future harmoniously incorporates outdoor spaces, enhancing its connection with the environment. Beautifully arranged gardens and patios offer multifunctional spaces that invite relaxation and social gatherings, encouraging a lifestyle that celebrates nature. This integration of green spaces not only contributes to the aesthetic appeal of the villa but also promotes biodiversity, showcasing a commitment to ecological stewardship.
The unique design approaches adopted by this project set it apart from more conventional architectural practices. By embracing a sustainability-first methodology, the House of the Future acknowledges the importance of environmental considerations in modern design. Additionally, the project reflects a deep respect for local culture and context, harmonizing traditional architectural elements with contemporary materials and technologies. The thoughtful integration of electric vehicle charging stations indicates a keen awareness of modern living trends, aligning the villa with evolving lifestyle needs.
For those interested in exploring this project further, it is encouraged to review the architectural plans, sections, and designs that illuminate the innovative ideas underlying the House of the Future. Engaging with these detailed elements will provide deeper insights into how sustainability and modern living coexist within this architectural achievement.


























