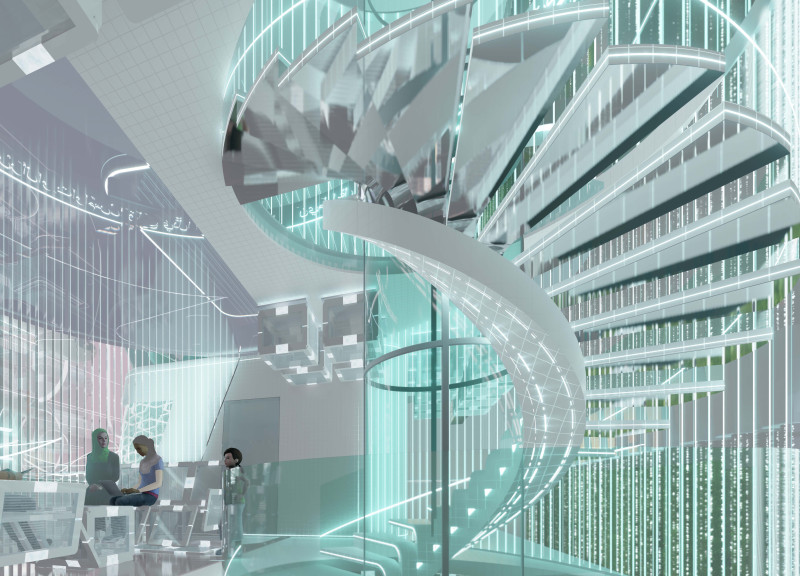5 key facts about this project
The design concept revolves around creating a seamless connection between the built environment and the natural landscape. This is achieved through the use of large expanses of glazing, which not only invite natural light into the interior spaces but also create a visual bridge to the outdoor surroundings. The transparency of the facade invites passersby to engage with the activities within, fostering a sense of curiosity and interaction with the architectural space. Additionally, the careful placement of green spaces around the project emphasizes a commitment to ecological mindfulness, promoting biodiversity and enhancing the overall user experience.
The functional aspects of the design incorporate various communal spaces intended for different activities. These include flexible exhibition areas that can adapt to a variety of cultural events, meeting rooms equipped for collaborative work, and open spaces that encourage social interaction among visitors. The layout reflects an understanding of how people both navigate and experience shared environments. Flow and accessibility are prioritized, allowing for a seamless movement throughout the project, which is essential for encouraging public engagement.
Materiality plays a significant role in the overall expression of the architecture. The use of local materials not only supports the regional economy but also ensures the building harmonizes with its environment. Elements such as sustainably sourced timber, concrete, and steel are employed thoughtfully, providing texture and warmth to the structure while maintaining durability and structural integrity. The interplay of these materials enhances the project's aesthetic, establishing a dialogue between the natural and the built environments.
Unique design approaches are evident in various architectural details. The roof design incorporates green technology, featuring solar panels that minimize the building’s carbon footprint while maximizing energy efficiency. Rainwater catchment systems are integrated seamlessly, promoting conservation and sustainability practices. This thoughtful consideration of technology and resource management reflects a contemporary understanding of architecture’s role in addressing climate change.
The project is not merely a response to spatial needs; it is an embodiment of cultural identity and community spirit. Each structural element and aesthetic choice is purposefully designed to resonate with local heritage and contemporary sustainability principles. The architecture encourages a sense of belonging while fostering a dynamic space for interaction and collaboration.
For those interested in gaining a deeper understanding of this architectural endeavor, examining the architectural plans, architectural sections, and architectural designs will provide valuable insights into the innovative ideas that shaped the project. Exploring these materials will further elucidate how the project represents a thoughtful convergence of functional design, materiality, and community engagement.


 Muzzammil Ibrahim
Muzzammil Ibrahim 























