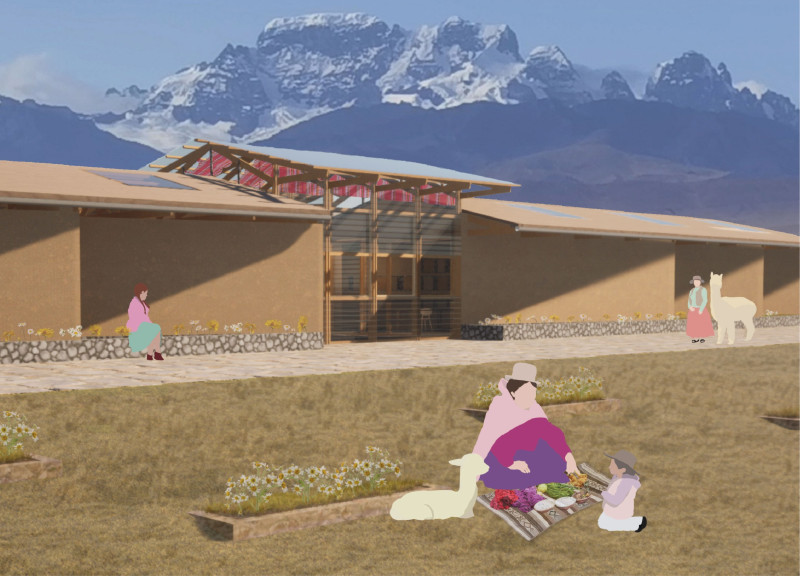5 key facts about this project
At first glance, the project exhibits a harmonious blend of modern design principles and contextual sensitivity. The exterior façade is characterized by a balanced composition of materials that reflect the surrounding environment while also introducing innovative architectural elements. The use of natural materials such as locally sourced timber and sustainably produced concrete establishes a connection to the landscape, promoting ecological awareness. These materials are not only aesthetically pleasing but also provide resilience against the elements, ensuring durability over time.
The overall form of the building exhibits an intriguing interplay of volumes and voids, creating a dynamic silhouette that shifts depending on the viewer's perspective. Large, strategically placed windows invite natural light deep into the interior, fostering a connection with the outside world. This thoughtfully orchestrated incorporation of light serves to enhance the overall atmosphere, supporting both productivity and well-being within the space. The integration of green roofs and living walls further underscores the project’s commitment to sustainability, contributing to urban biodiversity while simultaneously improving air quality.
Exploring the interior layout reveals a keen understanding of how space can influence social interactions. Open-plan areas facilitate collaboration and communication, while designated quiet zones offer retreat spaces for individual reflection. The careful arrangement of different functional areas encourages fluid movement throughout the building, allowing users to transition seamlessly from communal gatherings to more intimate settings. This flexibility in design speaks to the evolving nature of how spaces are utilized in modern life, accommodating a variety of activities from informal meetups to structured events.
One of the unique design approaches employed in this project is the incorporation of community input during the design process. Engaging with local residents and stakeholders has allowed the architects to tailor the space to the specific needs and desires of its users. This participatory design approach not only fosters a sense of ownership among community members but also reinforces the building's role as a vital hub within the neighborhood.
The architectural details reveal a sophisticated understanding of craftsmanship. The careful selection of textures and finishes contributes to a rich sensory experience, inviting users to engage with the space on multiple levels. From the tactile sensation of the wooden surfaces to the smooth, cool feel of stone elements, each detail has been considered to enhance the functionality and aesthetic appeal of the project.
Moreover, the project's unique ability to adapt to changing circumstances further highlights its innovative potential. Designed with future transformations in mind, various aspects of the building can be reconfigured to accommodate new functions as community needs evolve. This forward-thinking approach ensures that the architecture remains relevant and useful for years to come.
In conclusion, this architectural project stands as a significant contribution to its urban context, blending aesthetic sensitivity with practical function. It invites exploration and encourages interaction, ultimately enriching the community it serves. For those interested in understanding the architectural plans, architectural sections, and architectural designs in greater depth, a closer look at this project presentation is highly recommended. This deep dive will provide valuable insights into the architectural ideas that anchor its design philosophy, further illuminating its role within contemporary architecture.























