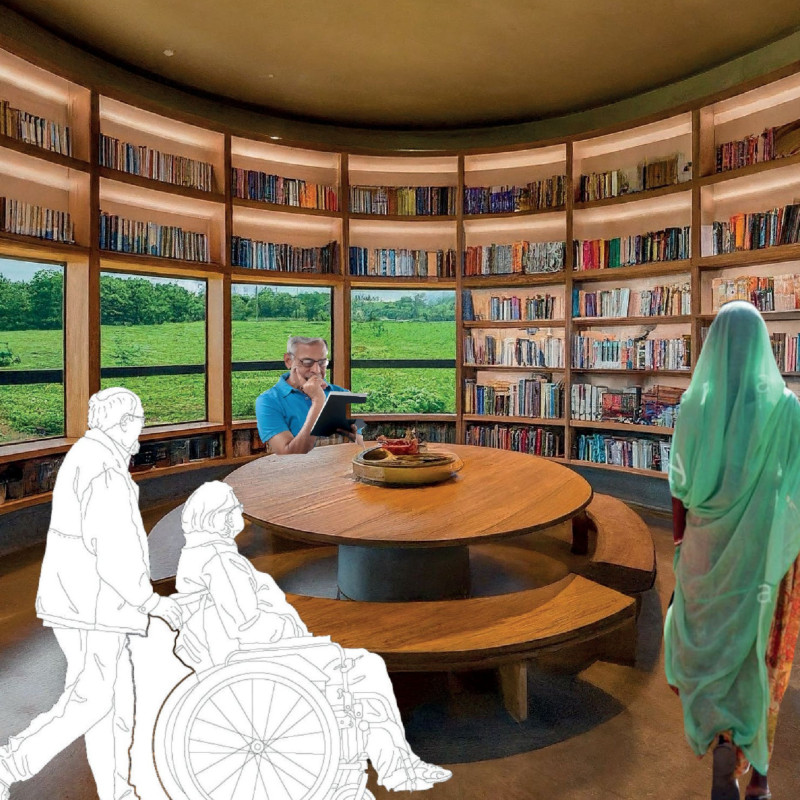5 key facts about this project
At its core, the architecture of this project stands out through its integration of the surrounding environment. It pays homage to traditional design elements while embracing contemporary materials and construction techniques. Large windows provide abundant natural light, facilitating a connection with the outdoors and bringing nature into the interior spaces. This design choice reflects a deep understanding of the local climate, maximizing passive solar gain in colder months while incorporating overhangs to minimize heat gain during warmer periods. The careful orientation of the building further enhances energy efficiency, reducing reliance on artificial lighting and climate control systems.
One of the significant features of the project is its sustainable approach to materiality. The use of locally sourced materials not only reduces transportation emissions but also ensures that the design resonates with the local environment and culture. Textured concrete facades and warm wooden accents create a balance between robustness and warmth, while expansive glass panels foster transparency and openness. Such material choices reflect a modern architectural ethos that prioritizes sustainability without compromising on aesthetics.
Beyond its functional and aesthetic considerations, the unique design approaches employed in this project are noteworthy. The integration of green spaces, both within the buildings and in the surrounding landscape, exemplifies a commitment to biodiversity and ecological health. These green areas are not just for beautification; they serve as communal gardens that encourage residents to connect with nature and with each other. Furthermore, the incorporation of rainwater harvesting systems and solar panels highlights the project’s dedication to environmental stewardship, ensuring it operates sustainably over its lifespan.
The functionality of the spaces has been meticulously considered. Open floor plans promote flexibility and adaptability, allowing residents to customize their living areas to suit various lifestyles. The inclusion of shared amenities, such as communal lounges and fitness areas, reinforces the project's focus on community togetherness and well-being. These spaces are thoughtfully designed to cater to diverse activities, from casual gatherings to organized events, underscoring the importance of social interaction in urban living.
In summary, this architectural project is a well-rounded example of how thoughtful design can enhance everyday life. It serves as a vital space for living, connecting, and thriving within its urban context, marrying modern architectural practices with ecological responsibility. Readers interested in understanding the finer details of the architecture may explore elements such as architectural plans, architectural sections, and other architectural designs that showcase the innovative ideas conceptualized by the design team. Dive deeper into the project presentation to appreciate the full scope of this thoughtful and community-focused architectural endeavor.


 Tanaya Choudhary
Tanaya Choudhary 




















