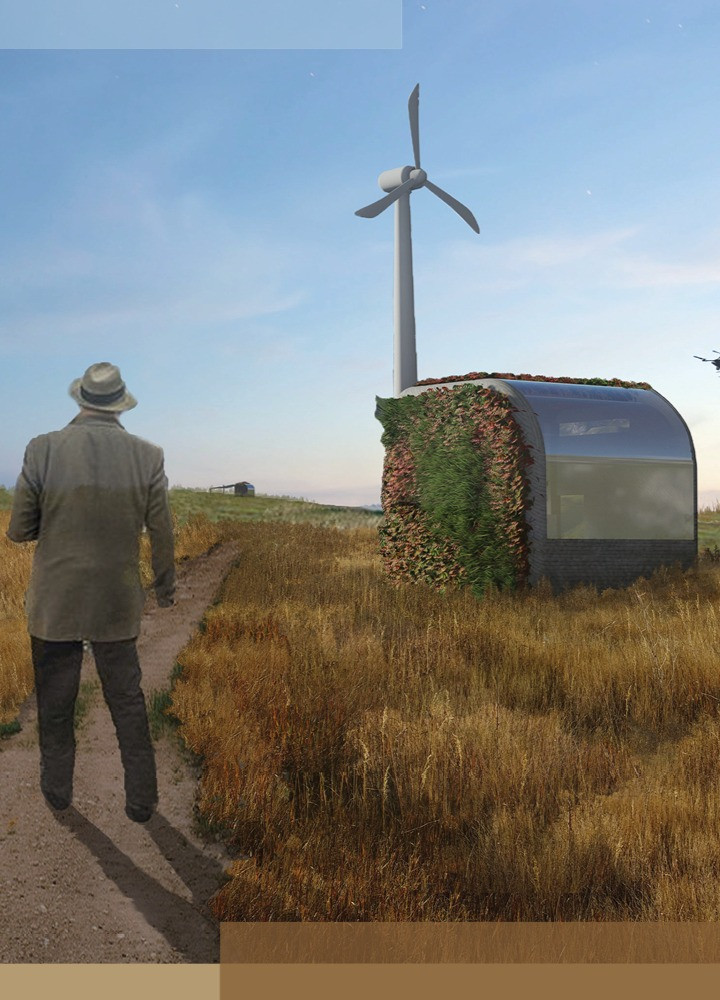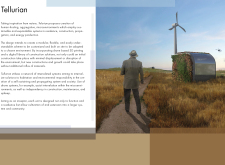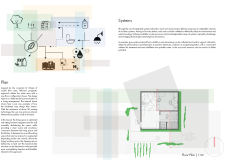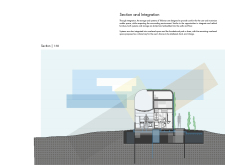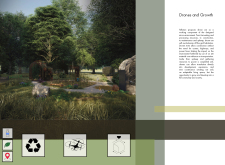5 key facts about this project
The Tellurian project represents an architectural advancement in sustainable living environments. This design addresses urbanization challenges and ecological responsibilities through a modular, self-sufficient habitat framework. The focus is on creating human-hosting environments that facilitate long-term habitation while maintaining a minimal environmental footprint.
The project’s core function is to provide adaptable housing solutions that integrate advanced technologies for construction and resource management. Each living unit is configured to optimize space while allowing for customization based on user requirements. The architecture employs recyclable and biodegradable materials to enhance its sustainability profile, ensuring that the design is not only efficient but also responsible.
The Tellurian project incorporates an innovative layout that maximizes usability within a compact 25-square-meter footprint. The integrated living spaces promote functional versatility, combining residential, working, and community areas. The architecture emphasizes modularity, where each unit can be expanded or altered with minimal disruption. The design features can be reviewed in detail through architectural plans that illustrate the thoughtful distribution of living and communal areas.
Unique Design Approaches
One distinctive feature of the Tellurian project is its integration of drone technology. Drones facilitate the construction process, allowing for precision and reduced environmental impact. This approach minimizes the need for heavy machinery, making the delivery and assembly of components efficient and eco-friendly. The technology extends beyond construction; drones are also utilized for maintenance and harvesting in community gardens, reinforcing the project's emphasis on self-sufficiency.
The architecture includes living walls, which are not only aesthetic enhancements but also functional elements that improve air quality and thermal insulation. These green integrations contribute to the ecological balance of the environment and allow for urban agriculture, enabling residents to grow food within their habitat. This cultivation aspect supports community interaction, fostering a sense of shared responsibility and connection among inhabitants.
Community-Centric Design
Tellurian prioritizes community by designing shared spaces that enable social interaction and collaboration. The interconnected units are conducive to a lifestyle that encourages cooperation among residents. This design approach not only enhances the quality of life but also establishes a network of support among inhabitants.
The architectural sections provide insights into how the individual modules function together as a cohesive ecosystem. The integration of advanced resource management systems, including photovoltaic cells and greywater recycling, reflects a commitment to sustainability without sacrificing modern comforts. Aspects of energy efficiency and water management within the design exemplify an overall strategy of reducing reliance on external resources.
Overall, the Tellurian project stands as a model for future developments in ecological architecture. For those interested in exploring the project's details further, including architectural plans, sections, and designs, a thorough review of the presentation materials is encouraged. Understanding its architectural ideas will provide deeper insights into this innovative approach to sustainable living.


