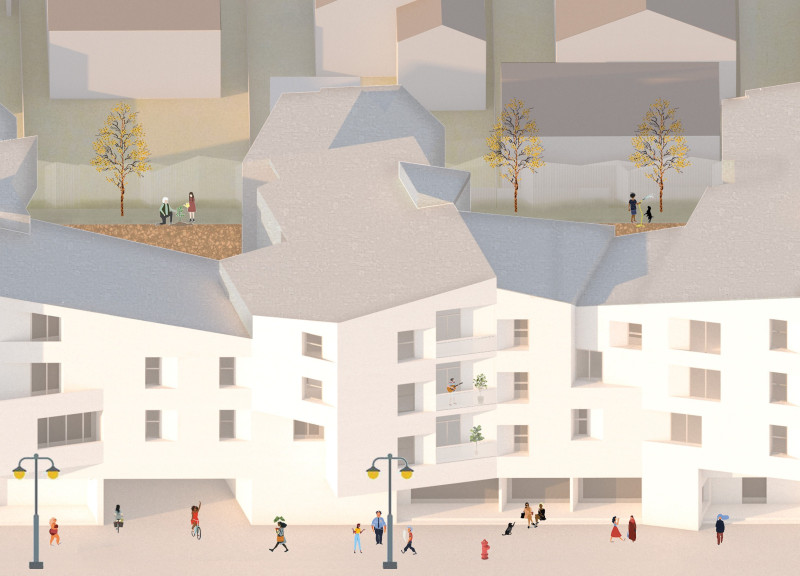5 key facts about this project
The design comprises three distinct prototypes, each adapted to specific site conditions. These prototypes maximize land use while providing communal spaces that foster interaction among residents. Each unit is designed with an emphasis on natural light, cross-ventilation, and efficient spatial organization.
Unique Prototypes with Specific Functions
The project's innovative approach lies in its flexible prototypes, which allow for adaptability across different urban environments. The first prototype addresses high-density, regular sites, prioritizing shared resources and communal areas. The medium-density prototype offers a more traditional suburban layout, accommodating family-oriented living with designated spaces for outdoor activities. The third prototype optimizes corner sites, enhancing accessibility and visibility for communal interaction. Each configuration enables residents to have access to both private living spaces and shared amenities, which is essential for community building.
Integration of Communal Spaces
An essential aspect of the "Suburban Hybrid" is the inclusion of communal spaces that enhance social cohesion. Central courtyards serve as focal points for residents, offering environment-friendly gathering areas that encourage community interaction. Rooftop gardens provide additional recreational space and contribute to ecological sustainability. These areas are strategically placed to improve connectivity between units and foster a sense of belonging among residents.
This project’s emphasis on community-oriented design and innovative prototypes sets a standard for future developments in affordable housing. By marrying sustainability and social interaction with functional architectural design, it offers a practical solution to modern urban living challenges. For further insights into the architectural plans, sections, and ideas behind this project, interested readers are encouraged to explore the project presentation.























