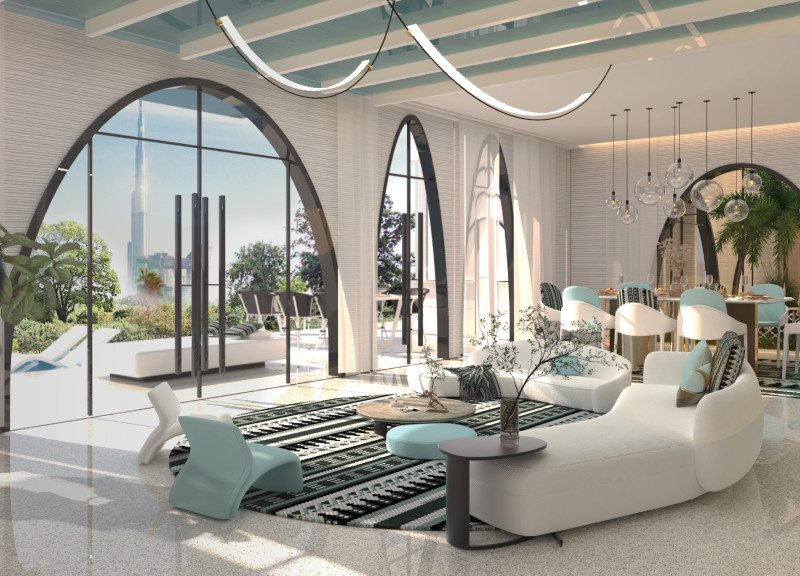5 key facts about this project
At the heart of this architectural endeavor is its function, which revolves around creating spaces that encourage collaboration, creativity, and a sense of belonging. The project consists of various zones that cater to different activities, including communal gathering areas, flexible workspaces, and serene spots for contemplation. Each area is meticulously designed to resonate with its intended use, ensuring that occupants experience a harmonious blend of comfort and utility. This careful planning indicates a clear understanding of contemporary living and working patterns, emphasizing the importance of versatile spaces in an ever-evolving urban landscape.
The architectural language employed in this design thoughtfully balances aesthetics and practicality. The materiality is striking in its simplicity yet sophisticated in execution, utilizing sustainable materials that align with modern environmental principles. This includes the use of locally sourced timber, which imparts warmth and texture while promoting ecological responsibility. In addition to timber, the project incorporates concrete and glass, which provide structural integrity and transparency, allowing natural light to permeate interiors and creating a connection with the surrounding landscape. This choice of materials is not only functional but also reflective of the local context, anchoring the project within its geographical identity.
The design approach is characterized by a unique integration of indoor and outdoor spaces, facilitating a fluid transition that encourages engagement with nature. Large windows and open-air terraces are employed to dissolve the boundaries between built environments and the natural world. This relationship is further accentuated by the inclusion of green roofs and vertical gardens, which enhance the ecological footprint of the building while offering occupants a respite from the urban hustle. These features contribute to a biophilic design philosophy, promoting well-being and a sense of tranquility.
Furthermore, the project incorporates advanced technologies to optimize energy efficiency and user experience. Smart building systems are integrated to manage lighting, temperature, and air quality, fostering a more sustainable environment while ensuring occupant comfort. This forward-thinking approach not only meets the demands of modern architecture but also aligns with broader goals of environmental stewardship and social responsibility.
In terms of spatial organization, the project utilizes a clear and intuitive layout that enhances wayfinding. The careful placement of communal areas encourages social interaction, while quieter zones allow for individual reflection and focus. This variance in spatial quality reflects a nuanced understanding of the needs of diverse users, from professionals seeking collaboration to individuals desiring solitude.
The uniqueness of this architectural design lies in its holistic perspective, considering not just the physical form of the building but also the experiences and relationships that it cultivates among its inhabitants. Through the thoughtful implementation of design principles, the project contributes to not just its immediate surroundings, but also to the broader discourse on sustainable and community-oriented architecture.
In conclusion, the architectural project serves as an exemplary model of modern design that prioritizes functionality, environmental harmony, and community engagement. For those interested in exploring the intricate details that inform this design, including architectural plans, sections, and innovative ideas, a thorough examination of the project presentation is highly encouraged. This offers valuable insights into the methodologies and decisions that underpin the design, showcasing how thoughtfulness in architecture can result in spaces that resonate deeply with their users and settings.


 Mohamed mahmoud nabawy Mahmoud,
Mohamed mahmoud nabawy Mahmoud, 























