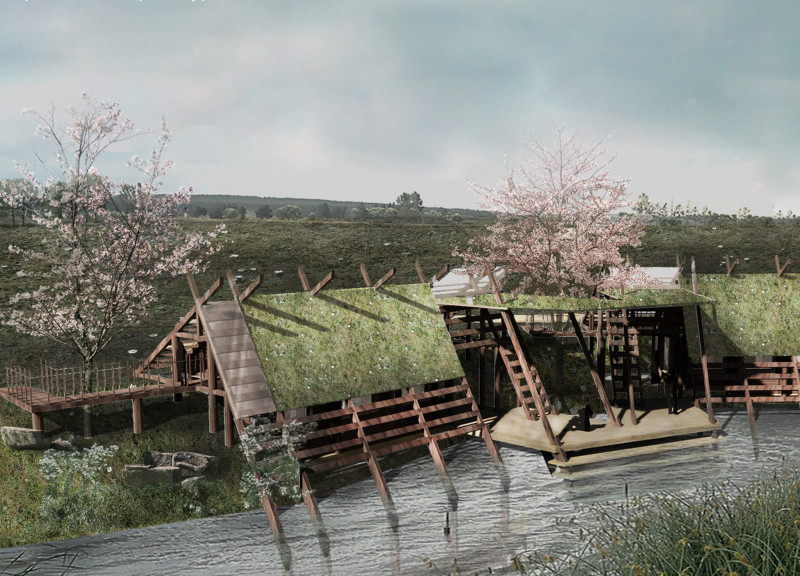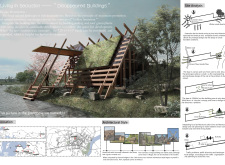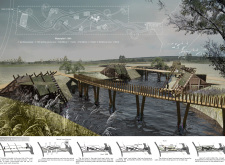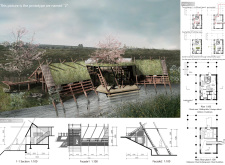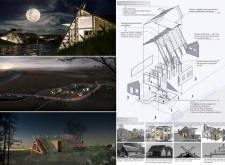5 key facts about this project
At its core, this project functions as a modular retreat, designed to accommodate various uses while providing a unique experience for visitors. The proposed facilities include flexible living spaces, communal areas for gatherings, and dedicated spaces for relaxation and wellness, such as hot spring saunas. By creating distinct yet interconnected units, the project allows for both individual privacy and communal interaction, fostering a sense of community within the natural setting.
Key components of the design are rooted in sustainability and cultural responsiveness. The use of locally sourced wood serves not just as a primary construction material but also symbolizes a connection to the area’s architectural heritage. The project emphasizes traditional construction techniques, inviting a conversation between the past and present. This dialogue is further articulated through the incorporation of green roofs and vegetated surfaces that promote biodiversity while minimizing the visual impact of the buildings on the landscape.
The site itself is strategically chosen for its proximity to the riverside, enhancing the overall ambiance of the space. The buildings are arranged thoughtfully to maximize accessibility to these natural features while ensuring that the structures are environmentally sensitive. The integration of landscaping with pathways, gathering spots, and recreational areas creates an inviting atmosphere that encourages exploration and interaction with both the architecture and the surroundings.
Unique design approaches are illustrated in several ways throughout the project. The “sinking architecture” concept, whereby structures are partially submerged or set into mounds, minimizes disruption to the terrain and allows buildings to naturally recede into the landscape. This approach underscores the project’s objective to create a subtle presence that respects the natural topography and reduces the overall visual footprint of the architecture.
Additionally, the project's modular system, defined as “1 + 1 + 1” or “2 + 1,” offers flexibility that adapts to changing needs over time. This adaptability is particularly relevant in light of fluctuating tourist demands, allowing spaces to transform based on occupancy while maintaining a coherent architectural language. The design prioritizes natural light, enhancing the interior experiences and promoting a sensory connection with nature.
Overall, "Disappeared Buildings" is a project that encapsulates the potential for architecture to engage with its environment thoughtfully and sustainably. It challenges conventional architectural norms by offering a contemporary response to local traditions and ecological considerations. By blending modern architectural ideas with the region’s rich cultural context, this project serves as a meaningful exploration of what it means to inhabit a landscape. For those interested in delving deeper into the architectural plans, sections, and designs of this project, an exploration of the presentation materials is encouraged to fully appreciate its thoughtful execution and innovative ideas.


