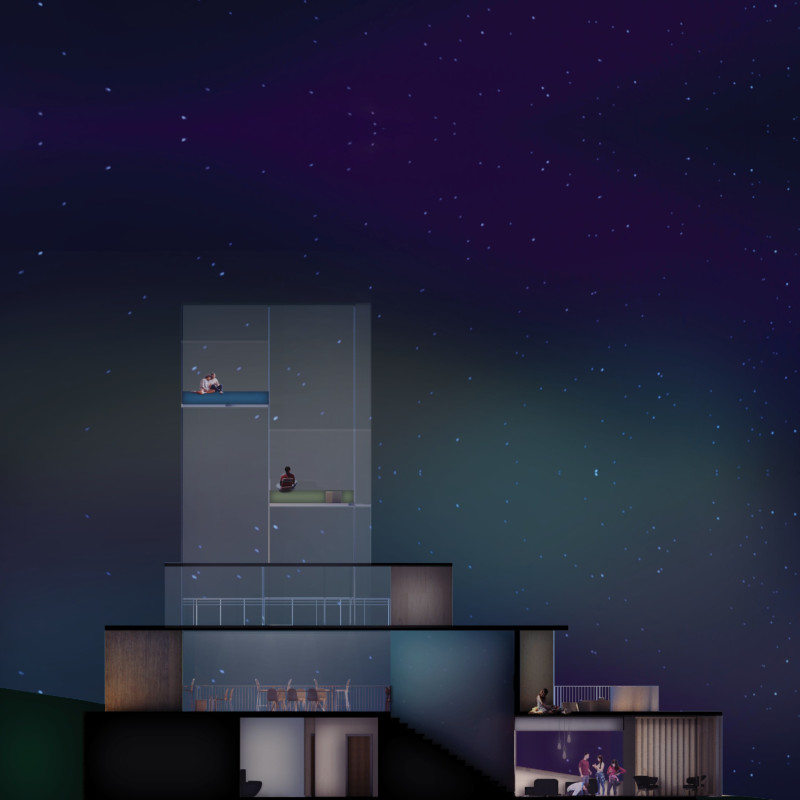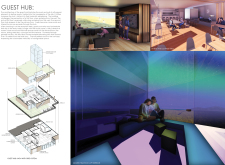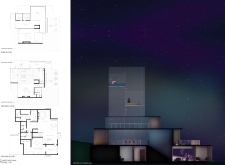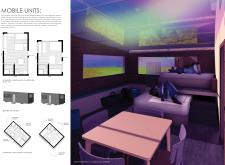5 key facts about this project
At the heart of the project is the guest hub, which serves as the primary gathering space and center for social interaction amongst guests. Its design is characterized by a series of interconnected volumes that create a dynamic spatial experience. The guest hub features multiple levels, with open areas designed to foster connectivity while also providing intimate spaces for quiet reflection. The varying heights of the architecture allow for panoramic views of the stunning surroundings, encouraging guests to engage with Iceland’s remarkable natural beauty.
The project also includes individual mobile units, which further reinforce the core theme of configurability. These modular units are designed to adapt easily to different group sizes and individual preferences. Each unit can be reconfigured according to specific needs, allowing guests to create a customized environment that suits their lifestyle during their stay. The adaptability of these spaces enhances user satisfaction and emphasizes the project's commitment to delivering a personalized experience.
In terms of architectural design, the project employs a thoughtful selection of materials that enhance both aesthetics and functionality. The predominant use of wood for structural components brings warmth and creates a sense of comfort within the spaces. Large expanses of glass are integrated, allowing natural light to flood the interiors and providing unobstructed views that connect guests with the stunning outdoor scenery. Durable metal elements also play a role in construction, ensuring longevity while reinforcing the modern aesthetic of the design.
The layout of the guest hub is particularly ingenious, as it encourages both communal activities and private moments of contemplation. The ground floor is dedicated to dining and communal spaces, creating an inviting atmosphere for guests to mingle and share experiences. The second and third floors transition into areas that foster more personal interactions, including cozy lounges and quiet nooks designed for relaxation. This thoughtful spatial configuration underlines the project’s understanding of user dynamics and its ability to cater to a diverse range of visitor needs.
The architectural design reflects a broader philosophical stance that values both individual freedom and community interaction. By considering the ways in which guests engage with one another and the environment, "Configural Freedom" contributes to a larger narrative around the role of architecture in enhancing human experience. The adaptable spaces not only emphasize personal choice but also cultivate a sense of shared community among travelers.
Amid its thoughtful design elements, the project stands out due to its careful integration with the Icelandic landscape. The consideration of local materials and respect for environmental conditions underscore a commitment to sustainable architecture. This sensitivity not only serves to create aesthetically pleasing spaces but also ensures these structures harmonize with their natural surroundings.
For those interested in exploring "Configural Freedom" further, delving into the architectural plans, sections, and design images will provide greater insights into the nuances of this project. Understanding the architectural strategies employed will offer a comprehensive view of how this design successfully navigates the challenges of modern hospitality while honoring the richness of its location. The presentation of this project reveals the intricate balancing act of providing personalized experiences within a communal framework, all while celebrating the striking beauty of Iceland’s environment.


























