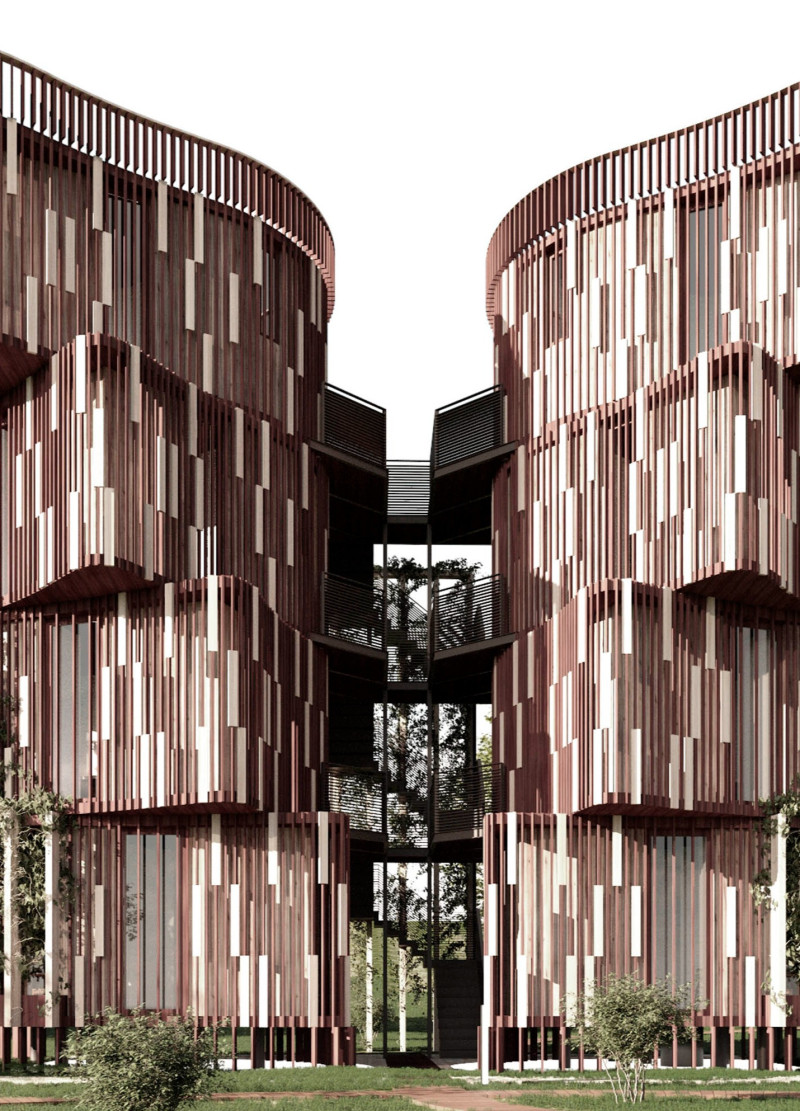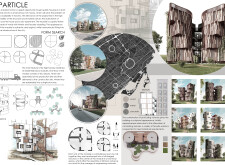5 key facts about this project
The design integrates separate modules into a cohesive structure, emphasizing the flexibility that modular construction can provide. Each unit functions as a standalone living space, allowing residents to enjoy privacy while fostering a sense of community through thoughtful layout and shared spaces. The arrangement of these modules is not purely functional; it also prioritizes the visual impact, creating an engaging streetscape that enhances the urban experience. The project intelligently addresses the need for affordable housing without compromising on quality or style, reflecting an understanding of both market demands and contemporary architectural trends.
In terms of materials, the project incorporates wood, metal, and concrete, balancing both aesthetic appeal and functionality. Wood cladding on the exterior contributes to a warm and welcoming appearance, while the use of metal in detailing provides a modern edge and structural resilience. Concrete serves as the backbone, ensuring durability and stability. This careful selection of materials is a crucial aspect of the project, as it not only highlights sustainable practices but also creates a visually distinct environment that resonates with the urban context of Toronto.
The architectural design of Particle is characterized by its dynamic form and sculptural quality. The arrangement of volumes creates a rhythm that draws the eye and invites exploration. The strategic placement of blocks allows for varying facade treatments, leading to a diverse range of appearances that can adapt to different neighborhood aesthetics. This approach reflects a commitment to maintaining the identity of the urban landscape while introducing modern residential elements.
Unique design strategies are evident throughout the project. One notable aspect is its emphasis on community interaction through shared outdoor spaces and communal areas, enabling residents to engage with one another. This concept of shared living is particularly important in a city setting, where fostering a sense of community can often be challenging. The central technical space acts as the operational hub for the development, enhancing efficiency and functionality without detracting from the overall architectural integrity.
The architectural plans and sections illustrate a design that respects both the environment and the inhabitants. The careful consideration of light, space, and circulation within the project is a reflection of the evolving paradigms within residential design. Each unit is not merely a shelter but is conceived as a holistic living experience that prioritizes the needs of its residents.
From an architectural ideas perspective, Particle showcases how modular designs can be effectively utilized to create meaningful spaces that are both attractive and functional. This project serves as an important case study in urban housing solutions, providing insights into effective designs that can accommodate the ever-growing population in metropolitan areas.
For those interested in delving deeper into the intricacies of the Particle project, exploring the architectural plans, sections, and detailed designs will provide a comprehensive understanding of the innovative approaches employed. This is a significant project that merits further investigation for anyone looking to learn about contemporary architectural solutions in urban settings.























