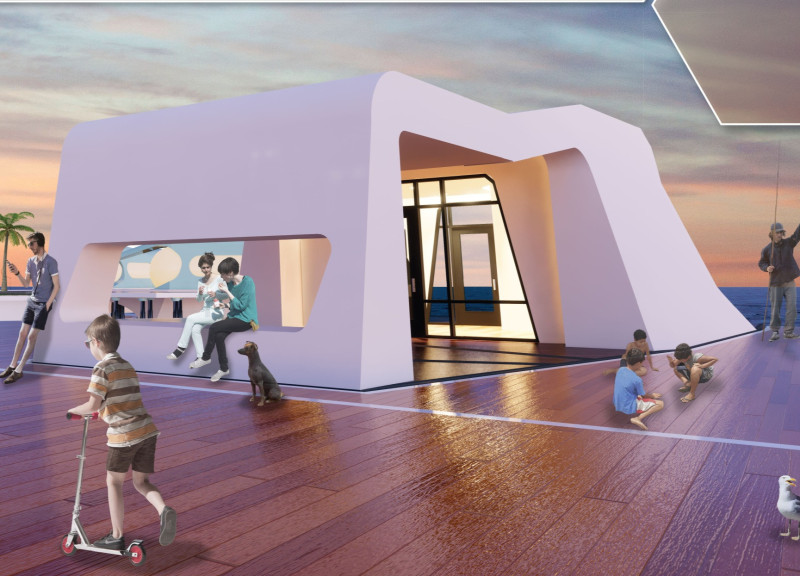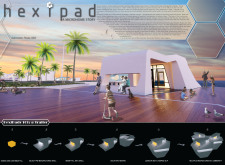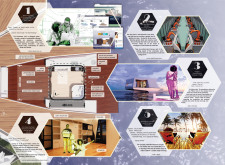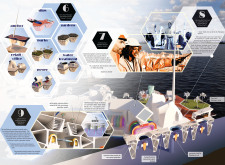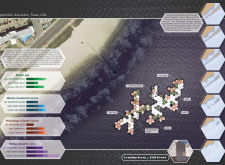5 key facts about this project
HexiPad serves as a microhome solution, wherein individual “pills” — the primary housing units — can be assembled according to the needs of different families. This adaptability not only caters to varying household sizes but also provides opportunities for personalization in terms of layout and design. The project emphasizes the importance of accommodating diverse lifestyles and financial situations, which is becoming increasingly essential in urban areas like Galveston.
A significant aspect of the HexiPad is its commitment to sustainability. The design integrates various eco-friendly features, such as wave energy generation and an efficient waste treatment system. These elements are carefully incorporated to minimize the environmental impact while promoting a self-sufficient living experience. The architectural design encourages the use of renewable resources and aims to attract residents who value sustainability in their daily lives. The project also includes green spaces and communal areas, reinforcing the idea of a connected community where residents share resources and activities.
In terms of architectural details, the HexiPad utilizes prefabricated panels and composite materials that offer resilience against the coastal climate. The selection of materials is not merely functional; it is part of a larger narrative about longevity and reducing carbon footprints. This attention to materiality reflects a design philosophy that prioritizes both aesthetics and performance.
The layout of HexiPad facilitates community interaction, presenting opportunities for residents to engage in shared activities and develop social connections. Parks, gardens, and communal facilities are strategically positioned to encourage daily interactions, thereby fostering a sense of belonging in the tight-knit community. This approach not only enhances the quality of life for residents but also nurtures relationships among neighbors, which is crucial in urban settings.
HexiPad’s unique design approach lies in its modularity and its response to the specific context of Galveston. By addressing local environmental challenges and socio-economic factors, the project moves beyond traditional single-family housing models to propose a versatile, inclusive alternative. This adaptability is manifested in its ability to evolve with changing community needs while providing a practical solution for addressing housing shortages.
Furthermore, the design incorporates technological advancements, allowing potential residents to customize their living units online. This modern twist aligns with the preferences of a tech-savvy demographic and streamlines the process of creating personalized living spaces.
If you are interested in exploring the HexiPad project further, consider reviewing the architectural plans, sections, and design details that reveal the careful thought behind its creation. The architectural ideas presented in this project provide valuable insights into contemporary housing solutions, particularly in vulnerable regions like Galveston. Understanding these elements will deepen your appreciation of how innovative architecture can respond to real-world challenges.


