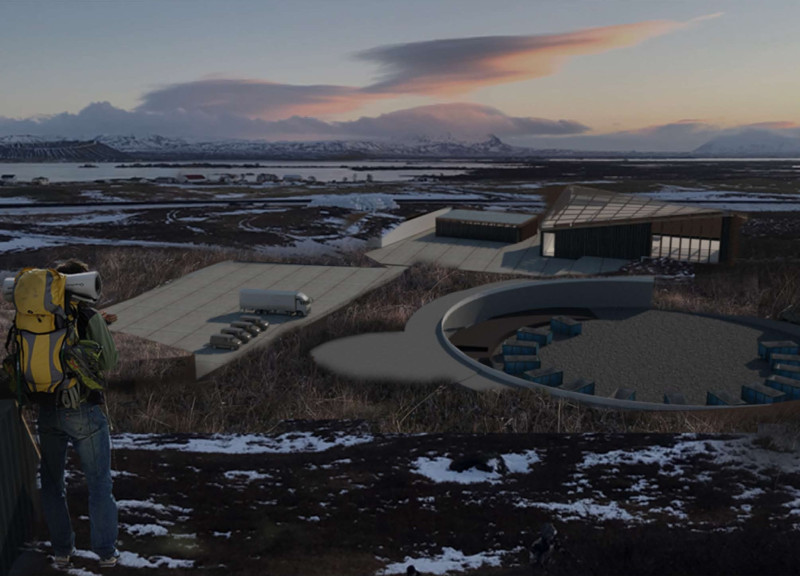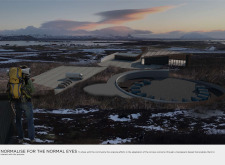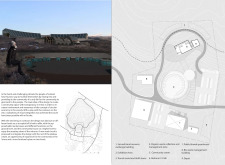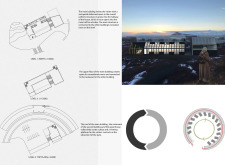5 key facts about this project
The primary function of the project is to create a welcoming space that encourages interaction among diverse groups, promoting awareness about sustainable practices and resource management. The architectural design includes various elements such as a community center, a restaurant or café, an exhibition area, a second-hand resource exchange building, a shared greenhouse, and waste management facilities. Each section is meticulously planned to enhance the user experience while ensuring the overall functionality of the space.
A defining characteristic of the project's architecture is its segmentation into distinct yet integrated areas. This thoughtful layout allows for a natural flow of movement between spaces, facilitating a seamless interaction among visitors. The design leverages the site’s topography, using the natural contours to create different elevation levels that contribute to a dynamic experience. The strategic placement of these zones not only maximizes site utilization but also reinforces the relationship between the built environment and the surrounding landscape.
One of the most significant aspects of the project is its emphasis on materiality. Sustainable materials have been carefully selected to align with the principles of the circular economy. Wood is likely used prominently for structural elements and cladding, evoking traditional Icelandic building techniques while providing warmth and a tactile quality. Steel may be incorporated for structural reinforcement, supporting spacious glass facades that promote transparency and connectivity. The extensive use of glass enhances natural light access, minimizing the need for artificial lighting and fostering a sense of openness within the interior spaces. Concrete is employed strategically for foundational elements and to form paths, lending stability and practicality to the overall design.
The project is marked by unique design approaches that resonate with its ideals. The circulation system has been designed to prioritize accessibility, featuring ramps and walkable pathways that accommodate individuals of all ages and abilities. This inclusivity is a vital aspect of the design, allowing everyone to engage in the community spaces without barriers. Moreover, the incorporation of a circular gathering area and rooftop plaza encourages social interactions, serving as key venues for community events and activities.
Environmental integration is another critical element of the design. By optimizing natural light and air circulation through thoughtfully placed windows and vents, the architecture reduces dependency on mechanical systems, thus promoting energy efficiency. This focus on environmental performance not only enhances the comfort of the internal environment but also aligns with broader goals of sustainability.
As visitors explore the design, they will notice how the structure harmonizes with Iceland's dramatic landscape. Instead of a jarring presence, the architectural form complements the natural contours, creating a sense of unity with the surrounding environment. The project implicitly communicates a respect for nature, which is a foundational element of Icelandic culture, fostering a connection to the land that visitors and community members can appreciate.
The "Normalise for the Normal Eyes" project exemplifies a forward-thinking architectural ethos that merges community engagement with a commitment to sustainability. It reflects a careful consideration of both social and environmental factors, demonstrating how architecture can serve as a vehicle for education, interaction, and community building. By delving deeper into the architectural plans, sections, designs, and overarching ideas of this project, readers are encouraged to further explore the details and innovations that make this architectural endeavor noteworthy.

























