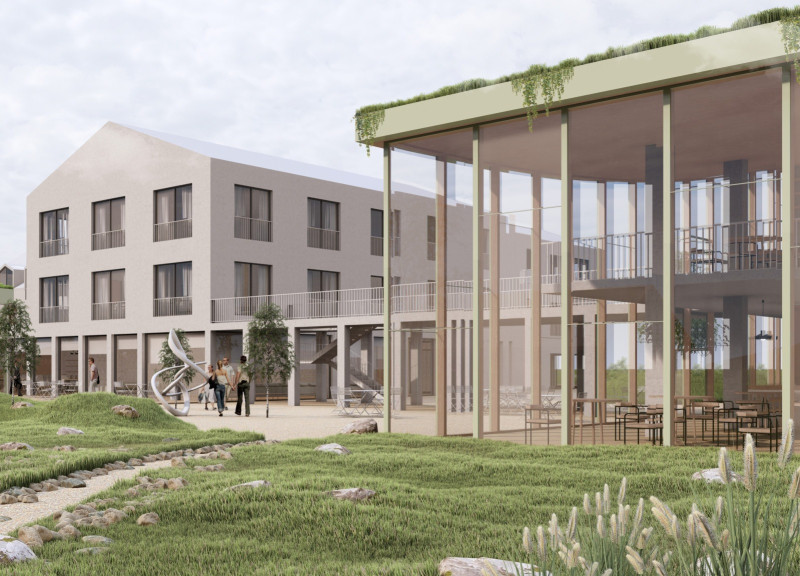5 key facts about this project
At its core, the project serves as a multipurpose facility, designed to accommodate diverse user needs while fostering community interaction. The carefully considered layout emphasizes accessibility, ensuring that each area promotes engagement among its occupants. The design incorporates open spaces that encourage socialization, while strategically placed private areas allow for individual reflection and focus.
Central to the project is its materiality, which plays a crucial role in defining the architectural language. The use of sustainably sourced timber, robust concrete, and expansive glass not only evokes a connection to the surrounding natural landscape but also ensures the building's longevity and structural integrity. Timber, known for its warmth and texture, is utilized in both structural elements and finishes, establishing a welcoming atmosphere. Meanwhile, the concrete provides durability and serves as a foundational element, anchoring the building firmly within its context. Large glass panels are employed to maximize natural light, fostering a sense of openness and transparency, while allowing occupants to maintain a visual connection with the outdoors.
The overall form of the building is carefully sculpted to respond to the site’s topography, creating a seamless transition between the interior spaces and the landscape. This dialog between the architecture and environment is further enhanced by green roofs and terraced landscaping, which contributes to biodiversity and lowers the building’s carbon footprint. Such ecological considerations are integrated into the design ethos, highlighting the project’s commitment to sustainability.
One unique design approach is evident in its conceptual framework, which pulls from local architectural vernacular, transforming traditional motifs into contemporary expressions. The facade features a rhythmic pattern of vertical louvers, inspired by local building practices. These elements serve multiple purposes, offering shading from direct sunlight while adding a dynamic quality to the building’s exterior. The interplay of light and shadow created by these louvers not only contributes to the aesthetic appeal but also plays a significant role in the building’s energy efficiency.
Significant attention has also been given to the interior spaces, which are designed to accommodate various activities and promote user interaction. Flexible room configurations allow for adaptability, catering to both individual and communal needs. The interiors reflect a modern aesthetic while subtly referencing historical design principles, creating an environment that is both inviting and functional.
The integration of technology within the project further enhances its usability and sustainability. Smart building systems regulate lighting and climate control, responding automatically to changes in occupancy and external conditions. Such innovations contribute to reducing operational costs while ensuring a comfortable experience for users.
In summary, this architectural project embodies a keen awareness of its functional requirements, contextual relevance, and sustainable practices. By exploring the architectural plans, architectural sections, and architectural designs related to this project, readers can gain deeper insights into the thoughtful decisions that shape its unique character. This analysis only scratches the surface of the compelling design ideas present, encouraging exploration of the project presentation to fully appreciate its depth and nuance.


 RÓbert LiptÁk
RÓbert LiptÁk 























