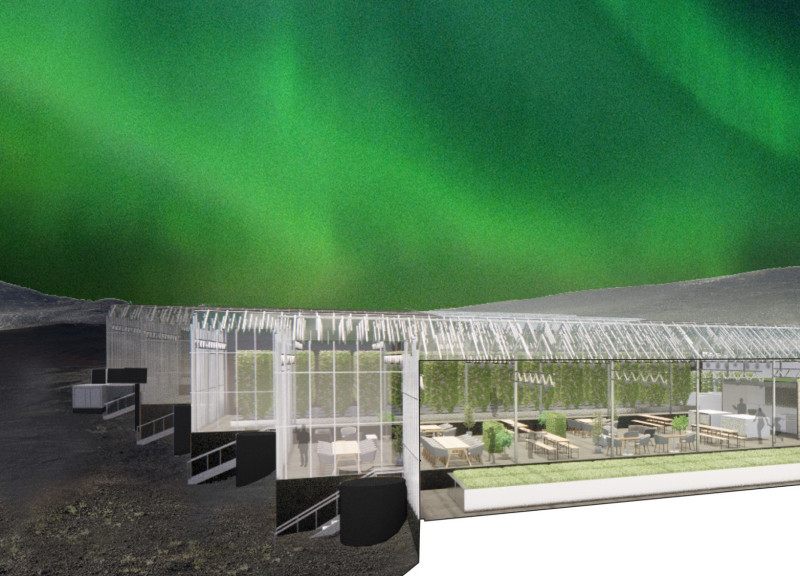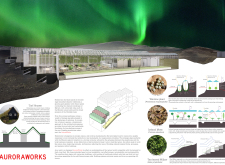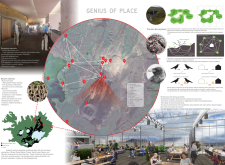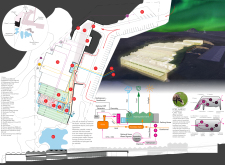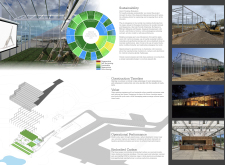5 key facts about this project
Design elements reveal a strong connection to the site's geographical and ecological characteristics. The structure utilizes locally sourced materials, including wood, glass, aluminum foam, concrete, natural insulation, and recycled plastics, emphasizing a commitment to sustainability. The building’s profile draws inspiration from traditional Icelandic turf houses, allowing it to meld into the landscape seamlessly while featuring contemporary architectural techniques.
Continuity with Nature and Community Engagement
AuroraWorks stands out due to its adaptive use of space, designed specifically to foster community interaction and learning. The layout encompasses flexible areas that can be transformed according to the needs of users. Unique to this project is the incorporation of hydroponic systems that are visibly integrated within the community space, allowing for practical demonstrations and educational opportunities related to agricultural technology.
The architecture encourages a dialogue between indoor and outdoor environments, achieved through extensive glazing that allows natural light to penetrate deep into the space. This approach not only enhances the aesthetic quality of the interiors but also reduces reliance on artificial lighting, contributing to energy efficiency. The design reflects a cohesive strategy that promotes biodiversity while providing a functional space for various activities.
Sustainable Practices and Ecological Integration
The use of materials in AuroraWorks is notable for its focus on local sourcing and innovative applications. Concrete made from local volcanic ash aids in thermal mass, improving energy retention and minimizing heating demands. Similarly, the use of natural insulation materials, such as Icelandic moss, aligns with the project’s ecological objectives.
In addition to its construction materials, the architectural design emphasizes water management strategies that are tailored to the local climate. Rainwater harvesting systems and greywater recycling are incorporated, minimizing the facility's overall water footprint. This holistic approach to sustainability is a significant aspect of AuroraWorks, separating it from many standard designs that do not prioritize environmental impact.
The project's architectural sections and plans provide detailed insight into the interplay between built elements and the surrounding landscape. For further exploration of AuroraWorks and its architectural qualities, readers are encouraged to review the architectural designs and plans that illustrate the integration of these critical design elements. By delving deeper into the project’s unique features and sustainable strategies, one can gain a comprehensive understanding of its architectural significance.


