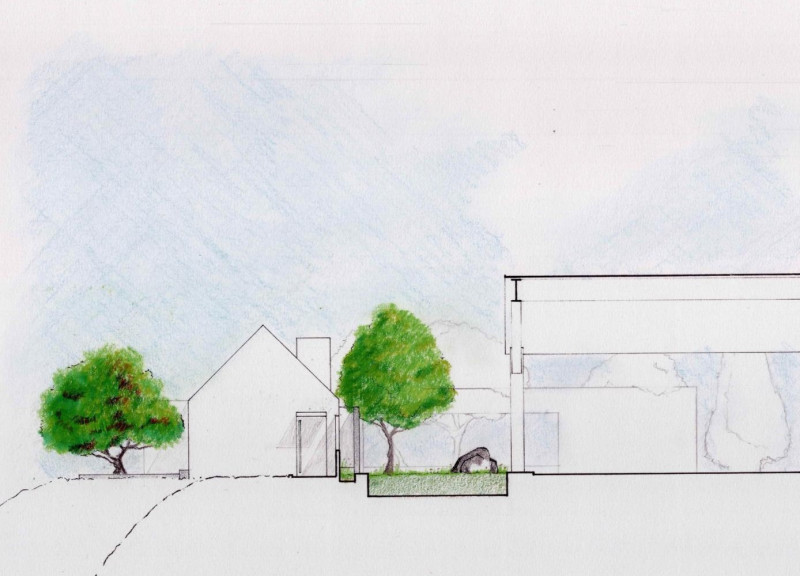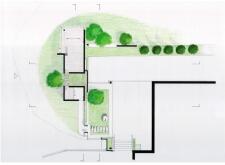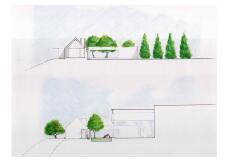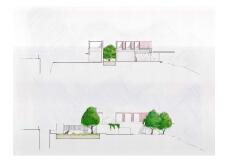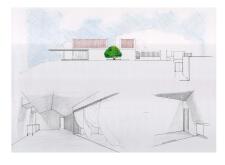5 key facts about this project
The design represents a philosophy that values harmony with nature. It expresses a deliberate attempt to create a living environment that not only shelters its occupants but also invites them to engage with their surroundings. This philosophy is reflected in the layout, which incorporates varied volumes that suggest different functions—such as living, dining, and private areas—while promoting a sense of fluidity and openness within the spatial organization.
Important elements of the project include a series of connected rectangular volumes that define each space's function. The orientation of these volumes is carefully considered to maximize natural light and capitalize on the picturesque views offered by the landscape. Large windows and openings are strategically placed to blur the lines between interior and exterior, allowing for a constant dialogue with nature.
Landscaping plays a significant role in this project's design ethos. Various types of trees and garden areas are interspersed throughout the site, contributing to an overall sense of tranquility. The integration of these natural elements not only enhances privacy but also creates outdoor rooms that extend the living space beyond the confines of the home. The pathways guiding occupants through the greenery foster an inviting atmosphere, encouraging exploration and interaction with the landscape.
The architectural sections and elevations captured in the images reveal a layered composition, emphasizing both horizontal and vertical elements. This duality lends the structure a dynamic quality, where low-slung forms promote a sense of grounding, while taller components contribute to the visual complexity of the design. The choice of materials, although not explicitly detailed, hints at a sophisticated interplay of textures and finishes. The design likely employs sustainable materials, given the strong focus on environmental integration and the aesthetic choices that resonate with the surrounding landscape.
A distinctive aspect of this architectural project is its treatment of natural light. Through the careful placement of windows and openings, each interior space is thoughtfully illuminated, creating a warm and inviting atmosphere. This strategic use of light enhances not only the aesthetic quality of the interiors but also supports the well-being of the inhabitants by fostering connectivity with the outside.
In addition to these design choices, the project promotes flexibility in its spatial arrangements. Various areas are configured to adapt to different needs and gatherings, catering to both solitary moments and communal experiences. This adaptability is a hallmark of modern residential design, reflecting the diverse ways in which families interact with their spaces.
Ultimately, this project is a testament to the potential of architecture to foster a meaningful connection between individuals and the environment. Its thoughtful integration of forms, materials, and landscaping elements invites occupants to embrace a lifestyle that respects and celebrates nature. For those interested in exploring the nuances of this architectural endeavor, delving into its architectural plans, sections, and designs will provide deeper insights into its conceptual framework and implementation. Such exploration can illuminate the innovative approaches taken in actualizing a vision that balances contemporary design with environmental considerations.


