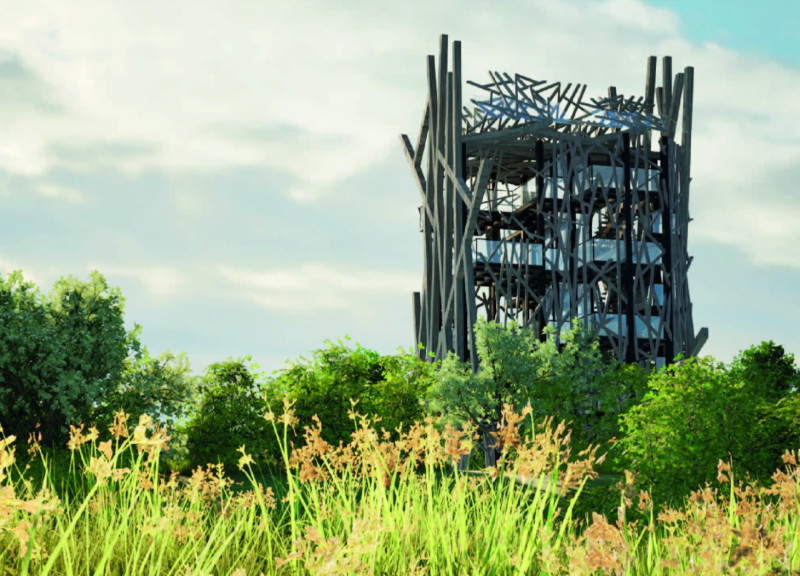5 key facts about this project
At its core, the project functions as a multi-purpose space that caters to various community activities. It includes areas dedicated to public interactions, recreational facilities, and private spaces for contemplation and leisure. The layout is designed to promote accessibility, ensuring that all areas are easily navigable for users of all ages and abilities. This thoughtful arrangement encourages socialization and promotes a sense of belonging among individuals who engage with the space.
The architectural design comprises several key components that work harmoniously to create a cohesive whole. The exterior façade employs a blend of materials, including concrete for its structural properties, glass to enhance natural light, and timber accents that bring warmth and a touch of nature to the urban context. Each material is chosen not only for its aesthetic contribution but also for its performance characteristics, aligning with sustainable design principles. The use of glass, for instance, allows for an open and airy atmosphere while promoting energy efficiency through optimal daylighting strategies.
Unique design approaches are evident throughout the project, particularly in its integration with the landscape. The architects have skillfully incorporated green spaces within and around the building, providing areas for flora and fauna to thrive while also offering residents a connection to nature. These outdoor spaces are not merely aesthetic; they also contribute to the overall well-being of users, fostering a sense of tranquility within the urban environment.
In addition to the integration of natural elements, the design includes innovative features aimed at enhancing user experience. For example, the carefully designed entry pathways guide visitors seamlessly from the street into the heart of the project, creating a welcoming atmosphere. Inside, community spaces are organized to facilitate interaction, with flexible seating arrangements and multipurpose areas that can adapt to various events and activities. This flexibility reinforces the project’s role as a hub for community engagement.
The architectural plans and sections showcase the intricacies of the layout and highlight the careful attention to detail that informs every aspect of the design. From the spatial organization to the selection of materials, each decision is rooted in a desire to create a meaningful and functional environment. The incorporation of technological advancements further supports the project’s objectives, with smart systems enhancing energy efficiency and user comfort throughout the space.
This architectural design not only meets the practical needs of its users but also serves as a testament to the potential of thoughtful urban planning. By embracing modern technological solutions while remaining sensitively attuned to its surroundings, the project exemplifies how architecture can enhance community life. It stands as a model for future developments that aspire to integrate seamlessly into their environments while offering inhabitants a high quality of life.
For a more in-depth exploration of this architectural design and the innovative approaches it employs, the presentation of the project is worth reviewing. This will provide insights into the architectural plans, sections, and designs that bring the architectural ideas to life, further illustrating how this project addresses contemporary urban challenges while fostering community connection.


























