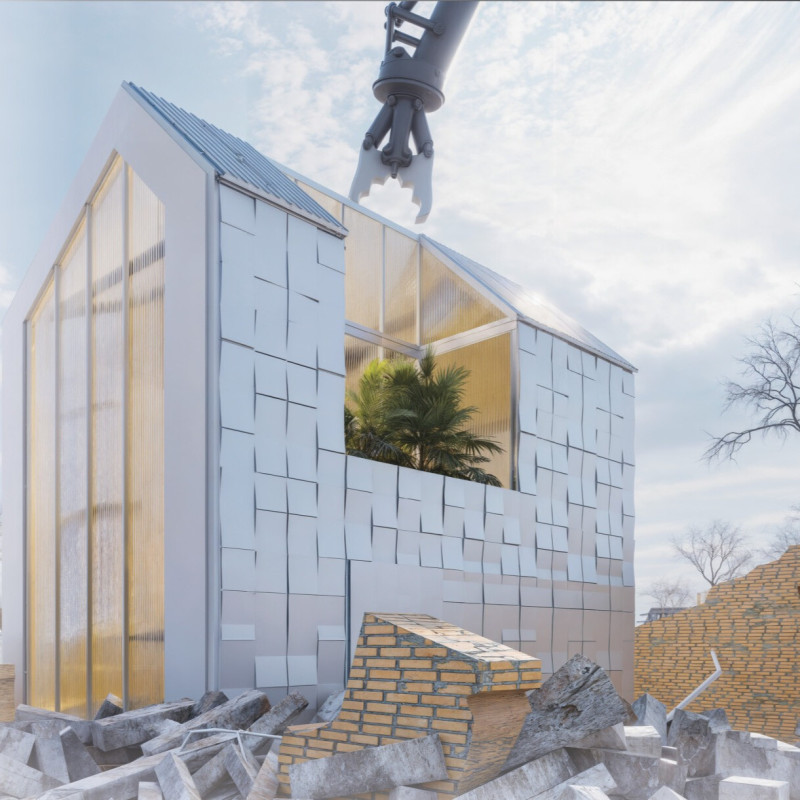5 key facts about this project
From the initial conceptualization phase, the design prioritized sustainability and inclusivity, reflecting an understanding of modern architectural needs. The intent was not merely to create a space for communal use but to develop an environment that resonates with the local culture and enhances the everyday experiences of its users. This focus on context is evident in the careful selection of materials and design elements that reflect the historical and cultural narratives of the area.
The exterior of the building is characterized by a thoughtful arrangement of various materials. Natural stone, wood, and glass are harmoniously integrated, creating a facade that is visually appealing while ensuring durability. The selection of locally sourced materials not only supports regional craftsmanship but also promises longevity and relevance within the community. This choice allows the project to connect deeply with its environment and roots, rather than imposing a foreign aesthetic.
The architectural design incorporates large-scale windows that invite natural light into the interior. This design choice promotes energy efficiency and connects the interior spaces with the external landscape, blurring the boundaries between inside and outside. The building’s orientation is strategically planned to maximize daylight exposure, reducing reliance on artificial lighting throughout the day. These features reflect a contemporary understanding of ecological responsibility in architectural practices while promoting well-being through enhanced light access.
Another important aspect of the project is its layout, which is designed for functionality and flexibility. Open floor plans facilitate versatile use of space, allowing for community gatherings, workshops, and other collective activities. This adaptability encourages social interaction and strengthens community bonds, making the space a central hub for local engagement. Moreover, the incorporation of green spaces, both indoor and outdoor, contributes to a holistic environment that emphasizes health and well-being.
In terms of the building's structural elements, the design employs sustainable construction techniques, ensuring minimal environmental impact during both construction and operation phases. The incorporation of green roofs not only contributes to the building’s insulation but also enhances biodiversity by providing habitats for local flora and fauna. This focus on ecology aligns with broader trends in architecture, where buildings are increasingly viewed as integral components of their ecosystems, rather than isolated entities.
The project embraces unique design approaches that are reflective of a deep engagement with community needs and ecological considerations. By prioritizing materials that are not only aesthetically pleasing but also sustainable, the architecture showcases a commitment to responsible building practices. The thoughtful integration of green spaces and communal areas creates an inviting environment that is inclusive and accessible to all members of the community.
As readers delve further into the project presentation, they will find that an extensive array of architectural plans, sections, and unique design features is available for exploration. This allows for a more comprehensive understanding of how the architectural ideas manifest in the physical design. The critical details encapsulated in the project underscore its significance within the local context and its potential to serve as a model for future architectural undertakings. Therefore, engaging with the various design documents and visual materials will offer a deeper insight into the architectural narrative and its broader implications.


























