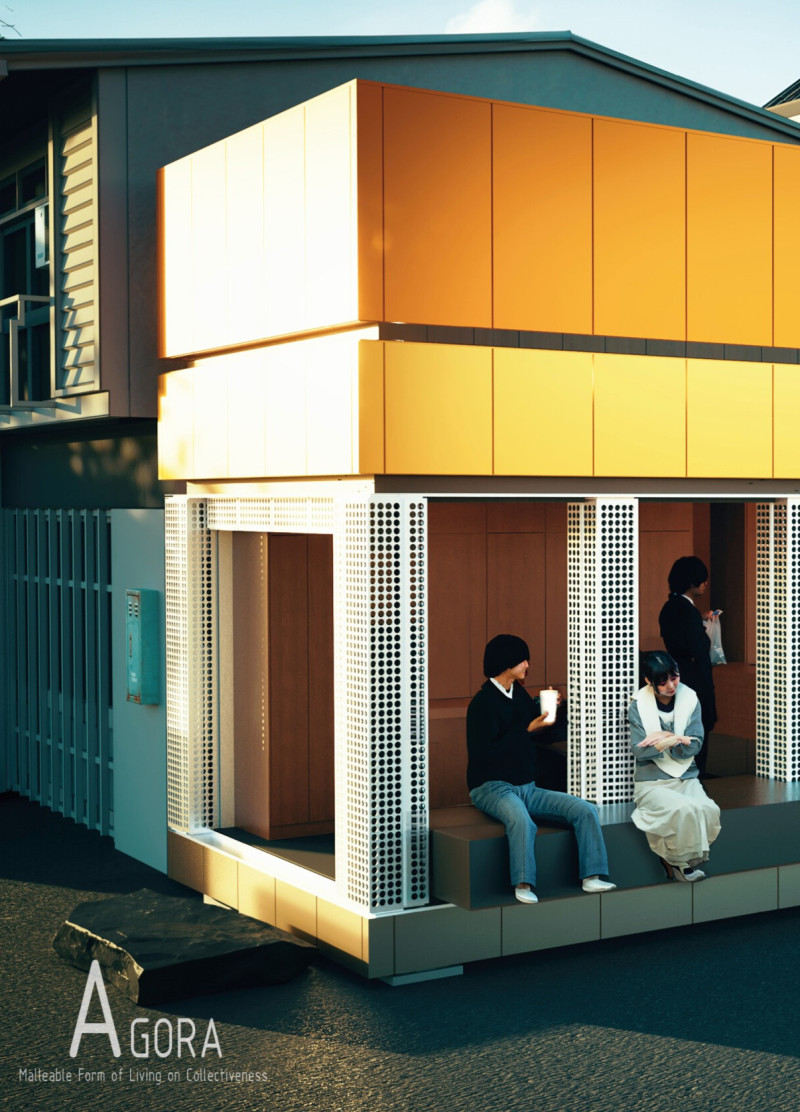5 key facts about this project
At its core, this architectural project functions as a multi-purpose space, serving various community-oriented needs. The design facilitates a variety of activities, from social gatherings to educational programs, thus fostering a sense of unity and engagement among its users. The layout is meticulously planned to optimize flow and accessibility, ensuring that every area is effectively connected while maintaining distinct zones for different functions. This thoughtful arrangement supports the project's overarching goal of enhancing community interaction while providing flexible spaces that accommodate diverse uses.
A key aspect of the project is its materiality. The design employs a palette of locally-sourced materials, emphasizing sustainability and ecological sensitivity. These materials not only harmonize with the surrounding landscape but also contribute to the building's durability and thermal performance. The use of materials such as reclaimed wood, natural stone, and high-performance glass reflects a commitment to environmentally responsible practices. These choices not only enhance the structure's aesthetics but also reduce its carbon footprint, aligning with contemporary architectural goals of sustainability.
Unique design approaches are evident throughout the project, showcasing a blend of traditional craftsmanship and modern techniques. The architectural design incorporates large open spaces that are flooded with natural light, achieved through strategically placed windows and skylights. This relationship with light not only enhances the interior environment but also underscores the connection between the indoor and outdoor realms. Furthermore, the structure's integration with the landscape is emphasized by its contours and elevations, which are designed to follow the natural topography of the site, minimizing ecological disruption.
The roof design is particularly noteworthy, featuring green elements that promote biodiversity and improve insulation. This living roof not only serves aesthetic purposes but also plays a critical role in stormwater management, reducing runoff and aiding in building energy efficiency. The incorporation of outdoor spaces such as terraces and gardens further extends the project’s footprint, offering areas for relaxation and natural play while promoting a sense of well-being among users.
In addition, the architectural plans reflect a deep understanding of the local culture and community values. The façade, for instance, incorporates patterns and textures that resonate with the heritage of the region, creating a dialogue between contemporary architecture and historical context. The design thoughtfully highlights features that pay homage to local craftsmanship while exemplifying modern design ideals.
The project stands out within the architectural landscape due to its holistic approach. It is not merely a structure, but rather a catalyst for community connection and environmental stewardship. The emphasis on functionality, combined with the aesthetic considerations that respect the local context, showcases the designers' commitment to creating spaces that are not only useful but also inspiring.
To gain deeper insights into the nuances of this architectural project, readers are encouraged to explore the architectural plans, sections, and designs presented. A closer look at these elements will unveil the intricate details embedded within the project and provide a clearer understanding of the architectural ideas that shaped its realization. Engaging with the project presentation allows for a more profound appreciation of how this architecture exemplifies a successful merging of design aesthetics, functionality, and environmental responsibility.


 Man Kit Cheung
Man Kit Cheung 























