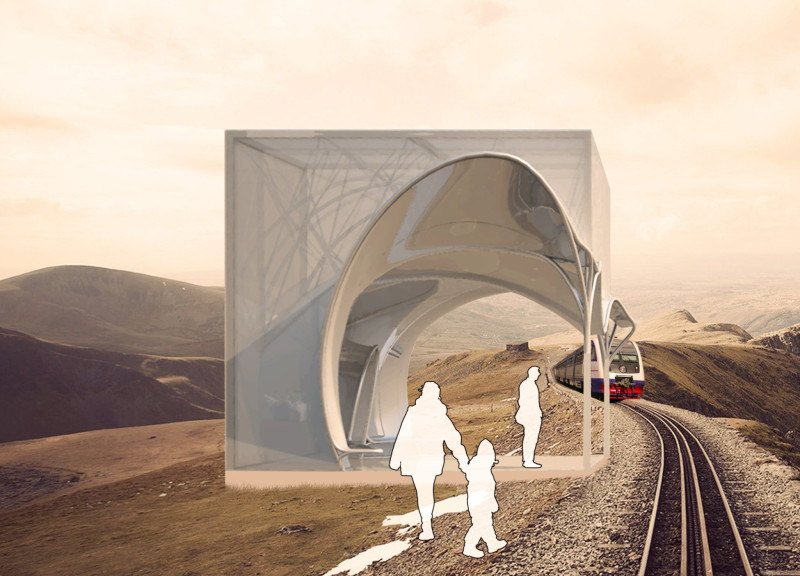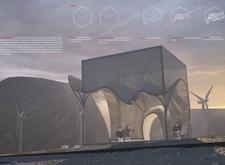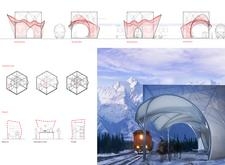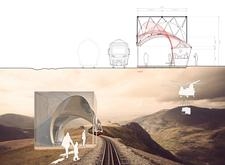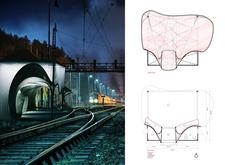5 key facts about this project
At the core of the design is the intention to create a versatile environment suitable for various activities. The project incorporates a blend of public and private spaces, ensuring accessibility for a diverse user demographic. This architecture deftly balances open communal areas with more intimate settings, allowing for both social interaction and personal retreat. This thoughtful arrangement encourages visitors to engage with both the building and each other, highlighting the project’s commitment to enhancing community dynamics.
Distinctive elements of the design include the careful selection of materials that are not only aesthetically pleasing but also environmentally friendly. The use of sustainably sourced wood, energy-efficient glazing, and recycled materials underscores the project’s dedication to reducing its ecological footprint while maintaining architectural integrity. Each material choice is implemented with precision, contributing to a cohesive rhythm throughout the building’s facade. The interplay of textures creates visual interest, inviting exploration and interaction.
The roof design stands out as a unique feature, incorporating green technology that supports biodiversity and helps manage rainwater runoff. This design approach promotes environmental resilience while enhancing the building's aesthetic appeal. The green roof provides insulation, reducing energy consumption and creating a micro-ecosystem that fosters local flora and fauna. This innovative solution reflects a growing trend in architecture that prioritizes ecological considerations alongside traditional design values.
Within the interior of the project, open-concept spaces are strategically designed to maximize natural light, utilizing expansive windows that blur the boundaries between indoor and outdoor environments. This integration of natural elements into the building not only enhances the overall user experience but also promotes well-being through exposure to light and greenery. The application of color palettes derived from the surrounding landscape fosters a sense of continuity with nature, grounding the architecture within its context.
The layout of the space is intuitive and user-centric, designed to accommodate a range of activities from workshops to community gatherings. The architectural sections illustrate a seamless flow from one area to another, promoting accessibility and ease of movement. This design consideration is particularly important in ensuring that the space serves its intended purpose effectively, catering to both organized events and spontaneous interactions.
Incorporating innovative design elements, such as multipurpose furniture that can be reconfigured as needed, further adds to the flexibility of the space. This adaptability is crucial for meeting the evolving needs of the community, allowing the project to remain relevant over time. By fostering engagement through thoughtful design, the project encourages a sense of ownership among its users, reinforcing its role as a community anchor.
Overall, this architecture project represents a holistic approach to building design, where form, function, and environmental considerations coalesce to create a meaningful space. The commitment to sustainability, community engagement, and innovative material use is evident throughout, making this design a significant contribution to contemporary architectural discourse.
For those interested in exploring the intricacies of this project, further examination of the architectural plans, architectural sections, and various architectural designs will provide deeper insights into the innovative ideas that shape this remarkable endeavor. Delve into the presentation of this project to fully appreciate the nuanced details that drive its success in bridging form and function within a community-centric framework.


