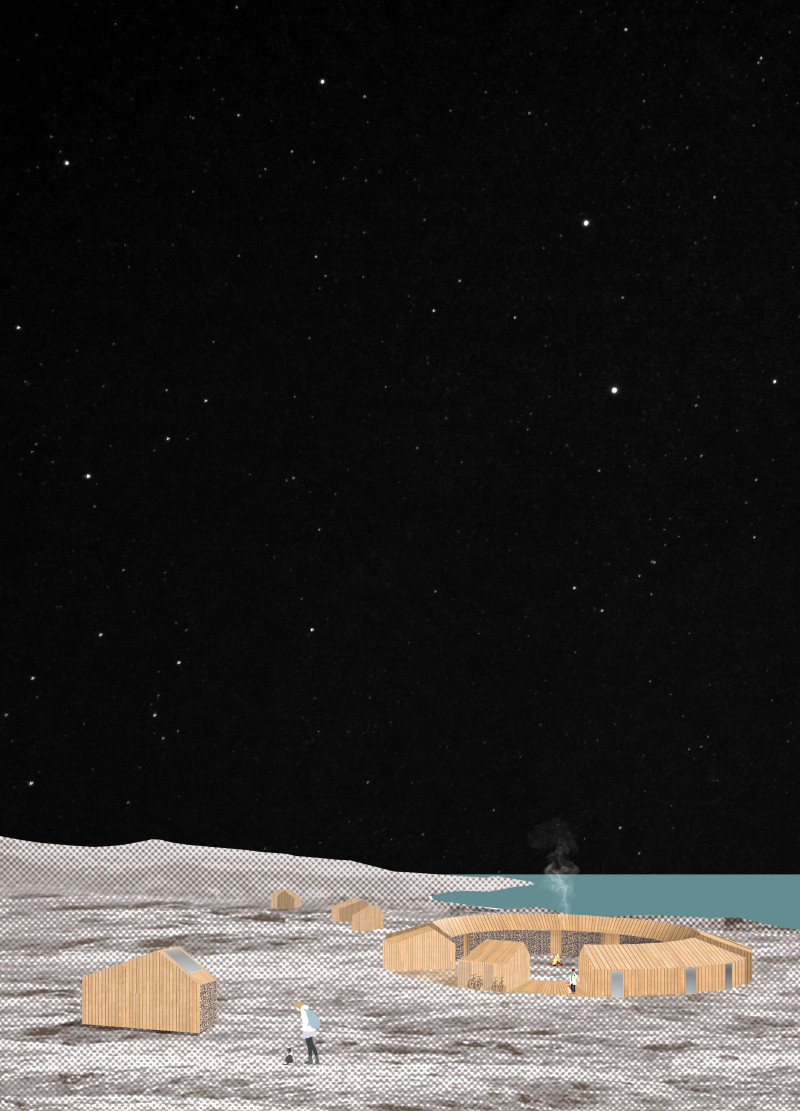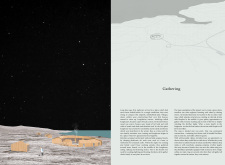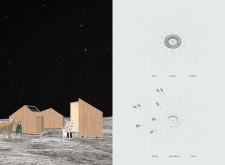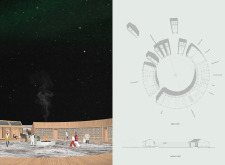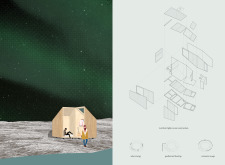5 key facts about this project
At its core, "Gathering" represents a reimagining of how individuals can live in harmony, particularly in settings that may feel remote or disconnected from urban life. The project's layout is characterized by a circular formation, promoting interaction among inhabitants while also providing private retreats. This balance between communal and individual spaces is fundamental to the design, encouraging residents to share experiences while maintaining personal comfort. Each area is tailored to serve multiple functions, seamlessly transitioning from a sleeping environment to spaces for artistic creation or communal gatherings, reflecting the diverse needs of its residents.
The use of materials within the project is both intentional and significant. Predominantly, timber is utilized throughout the structure, offering warmth and a natural connection to the surrounding landscape. Glass is strategically integrated, maximizing natural light and providing unobstructed views of the sky, enhancing the relationship between the indoors and the outdoors. This thoughtful material choice aligns with contemporary sustainability practices, demonstrating a commitment to energy efficiency and environmental care. Insulating materials that are likely derived from natural or recycled sources ensure that interior climates remain comfortable regardless of external conditions, further illustrating the project's functional foresight.
Unique design approaches are integral to the project's success. The architecture respects the landscape's natural contours, creating a harmonious coexistence with its environment. The placement of communal spaces at the center of the structure fosters a sense of belonging, effectively serving as the heart of daily activities. The overall simplicity of form contrasts with the complexity of interactions encouraged by the design, ensuring that the architectural aesthetic does not overshadow its primary purpose—facilitating community connection and personal reflection.
Moreover, "Gathering" embodies innovative design principles, integrating sustainability not only in material selection but also in building operations. The project is designed to harness solar energy and utilize geothermal systems, aligning with a broader commitment to ecological responsibility. Rainwater collection systems could also be integrated, further ensuring that the building functions in an environmentally sensitive manner.
An additional layer of uniqueness is found in the architectural details and design elements, which embody a blend of contemporary ideas and traditional typologies. The architectural plans depict carefully organized spaces that flow intuitively, supporting both solitude and socialization. The artistic elements presented, whether in the form of structural supports or decorative accents, enhance the overall user experience by adding character while remaining functional.
In sum, "Gathering" is not merely an architectural project; it represents a profound commitment to enhancing human interaction through thoughtful design. It invites prospective residents and the wider community to rethink the way we live together, championing the virtues of collaborative living and shared experiences. To explore the intricate architectural plans, sections, and designs that bring this vision to life, readers are encouraged to delve deeper into the project presentation for further insights into its architectural ideas.


