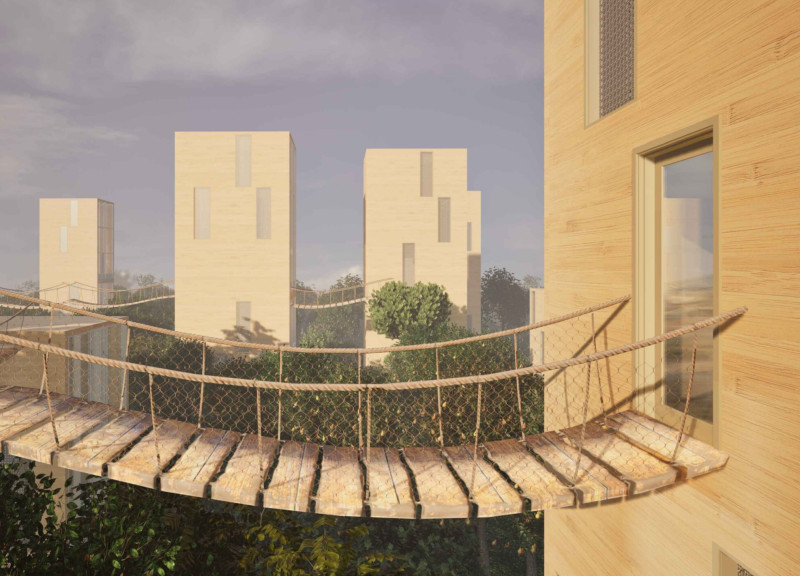5 key facts about this project
The architectural design of this project showcases a keen sensitivity to its environment, employing a variety of materials that not only enhance its visual appeal but also align with sustainability goals. Materials such as reinforced concrete, glass, timber, and steel are incorporated, each chosen for its structural capabilities and ecological credentials. The use of glass invites natural light into the interiors, significantly reducing reliance on artificial lighting during the day. This not only promotes energy efficiency but also enhances the occupant experience by creating an inviting atmosphere.
The design features a thoughtful arrangement of spaces, where open floor plans invite flexibility and adaptability. The layout encourages interaction among users, whether they are engaging with each other in communal areas or utilizing private spaces for focused work. This aspect emphasizes the importance of connectivity within the architectural framework, addressing modern demands for both collaboration and solitude.
Unique design approaches are evident throughout various elements of the project. The façade, crafted from local materials, is an ode to regional architecture while still embodying contemporary design principles. The interplay of textures created by the juxtaposition of smooth glass and rugged timber contributes to the building's character, establishing a visual narrative that speaks to the heritage of its locale. Additionally, the incorporation of green roofs and living walls exemplifies a commitment to biophilic design, merging nature with the urban environment and fostering a healthier atmosphere for inhabitants.
Landscaping around the building is meticulously planned to enhance both functionality and aesthetics. Pathways are laid out to ensure easy navigation, while strategically placed plants offer shade and visual interest. These outdoor spaces are not merely accessories; they are integral to the overall experience of the project, promoting outdoor activities and encouraging social interaction among community members.
Moreover, the project's attention to the surrounding urban fabric is commendable. By incorporating design elements that resonate with the existing architectural styles in the neighborhood, it creates a dialogue with the past while pointing towards future possibilities. This balance ensures that the architecture feels at home within its context, providing a sense of belonging for users and passersby alike.
Technical details such as architectural plans and sections reveal the thoughtfulness behind the design choices. Windows are proportioned to maximize views and light penetration, with careful consideration given to shading devices that mitigate solar glare without compromising natural illumination. The building's vertical circulation is optimized through well-placed staircases and elevators, facilitating smooth movement throughout different levels.
Ultimately, this architectural project stands as a testament to how well-conceived design can address both community needs and individual aspirations. Its unique features, coupled with the careful selection of materials and attention to environmental context, result in a building that is not only functional but also a pleasure to inhabit. Readers are encouraged to explore the architectural plans, sections, and designs presented to gain a more comprehensive understanding of this thoughtful and well-executed project. Dive into the specifics of the architectural ideas that shape this space and consider how they contribute to both its beauty and utility.


























